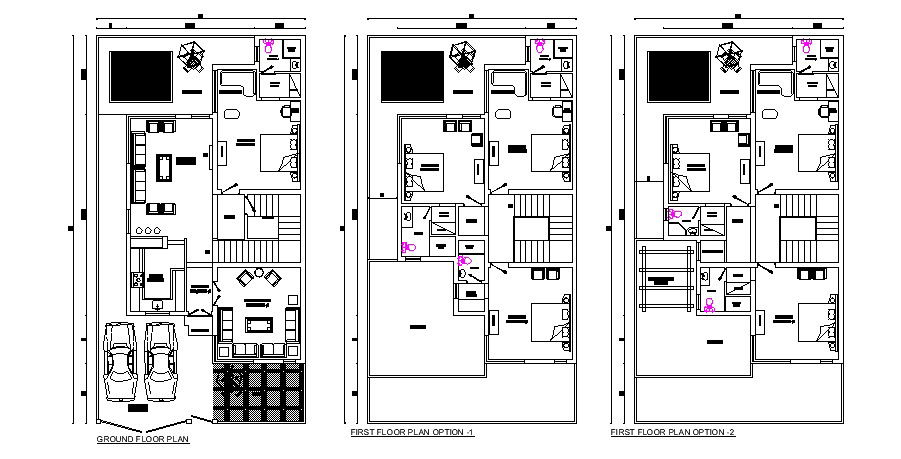House Floor Plan Design In DWG File
Description
House Floor Plan Design In DWG File which provides detail car parking, hall, bedroom, kitchen, dining room, bathroom, toilet, lawn area, swimming pool, etc it also gives detail of furniture.

Uploaded by:
Eiz
Luna

