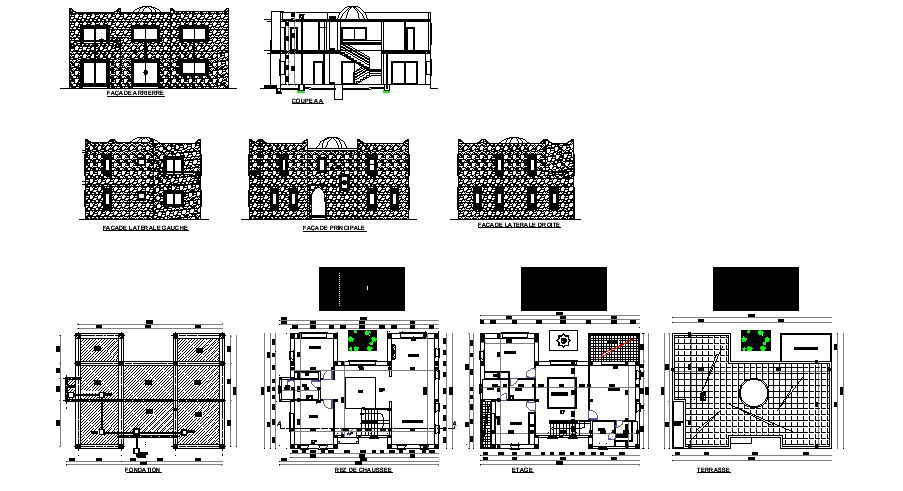Mansion Plan Section Elevation In DWG File
Description
Mansion Plan Section Elevation In DWG File which provides detail of front elevation, side elevation, back elevation, rear elevation, foundation plan, detail dimension of the hall, bedroom, kitchen, dining room, bathroom, toilet.

Uploaded by:
Eiz
Luna

