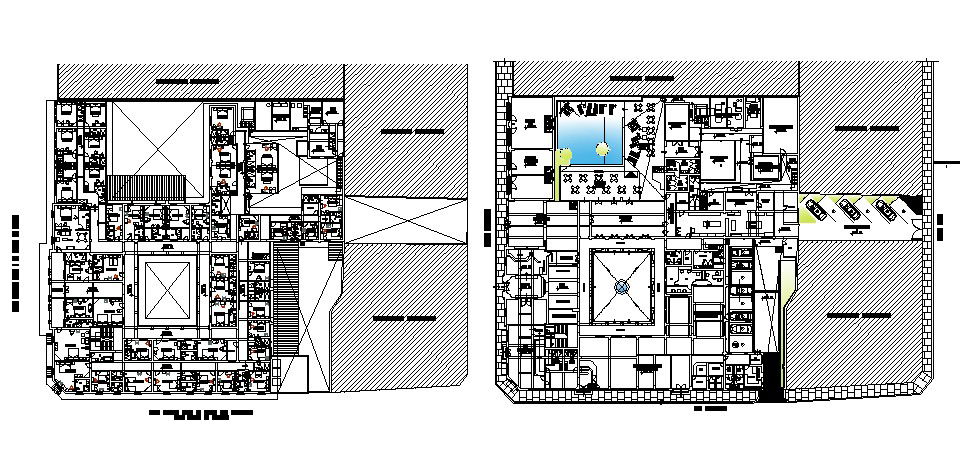Hotel building layout In DWG File
Description
Hotel building layout In DWG File which provides detail of the restaurant area, corridor, waiting hall, reception area, rooms, kitchen area, WC and bath, etc it also gives full detail of furniture.

Uploaded by:
Eiz
Luna

