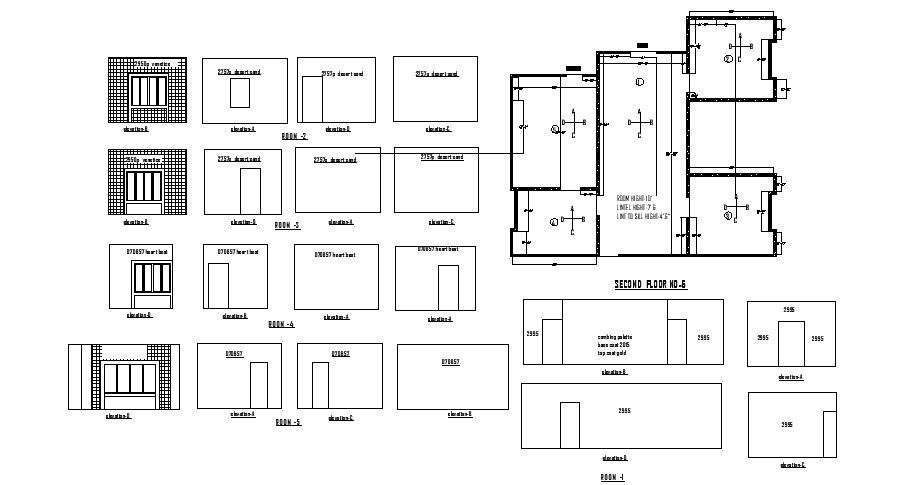Download Free Home Design AutoCAD Drawings
Description
Download Free Home Design AutoCAD Drawings which includes detail of the different section, different elevation, detail of room hight, little hight, lint to sill height, detail dimension of doors and windows.

Uploaded by:
Eiz
Luna
