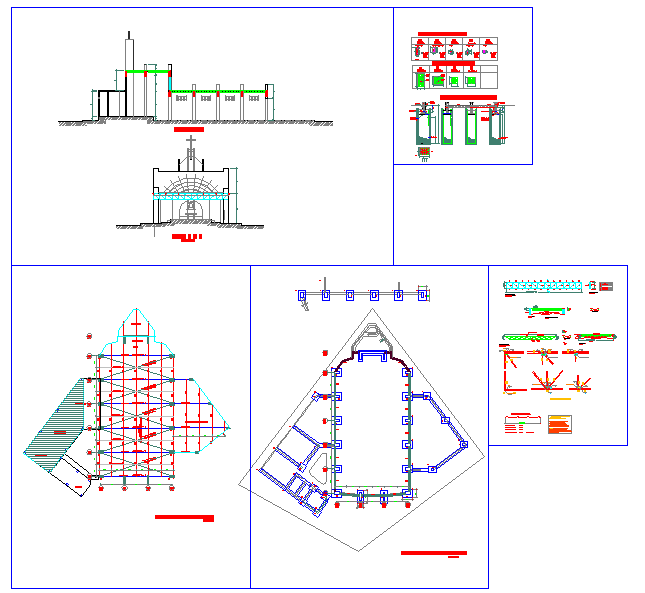Church design Project
Description
church plan as the basis for a church building design, detailing of altar, layout plan, section plan and elevation plan. Church Plan Project download detail, Church Plan Project design. This drawing draw in autocad format.

Uploaded by:
Eiz
Luna

