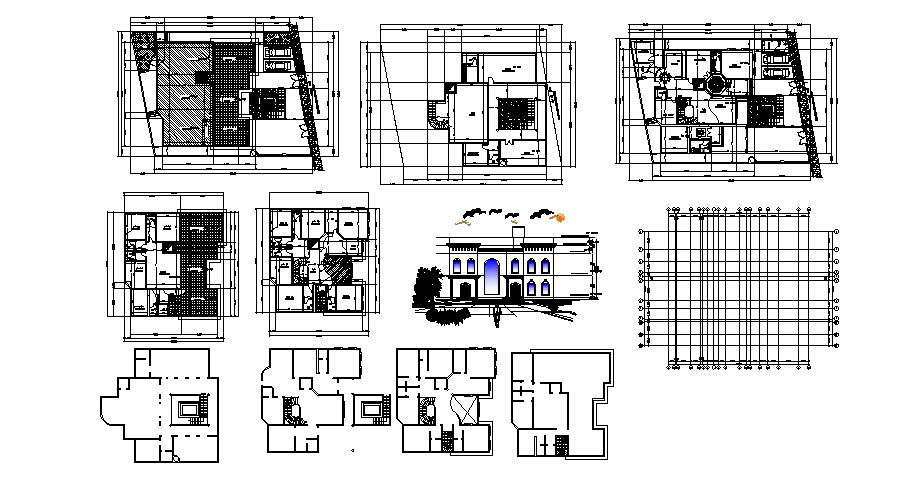House Architectural Design In DWG File
Description
House Architectural Design In DWG File which provides detail of front elevation, a basement plan, site plan, detail dimension of the hall, bedroom, kitchen, dining room, bathroom, toilet, etc it also gives full detail of foundation.

Uploaded by:
Eiz
Luna

