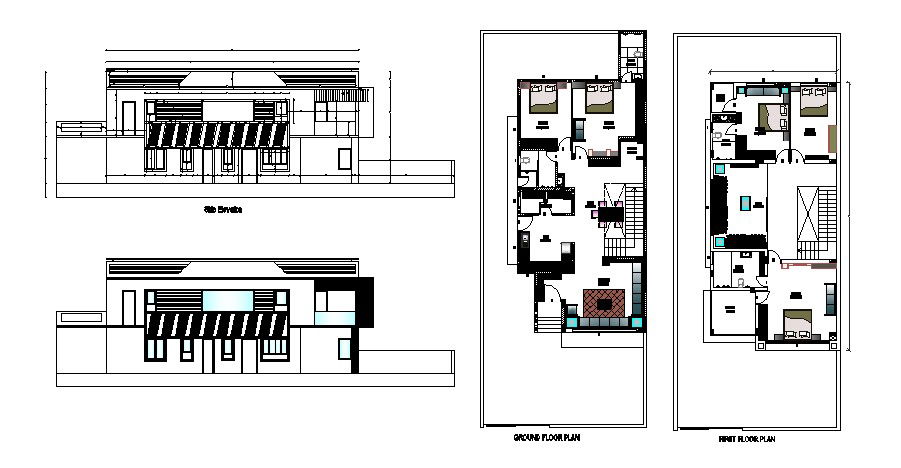Small Bungalow Design In AutoCAD File
Description
Small Bungalow Design In AutoCAD File which includes detail of side elevation, detail dimension of drawing room, bedroom, kitchen, dining room, bathroom, toilet, etc it also gives detail of floor level.

Uploaded by:
Eiz
Luna

