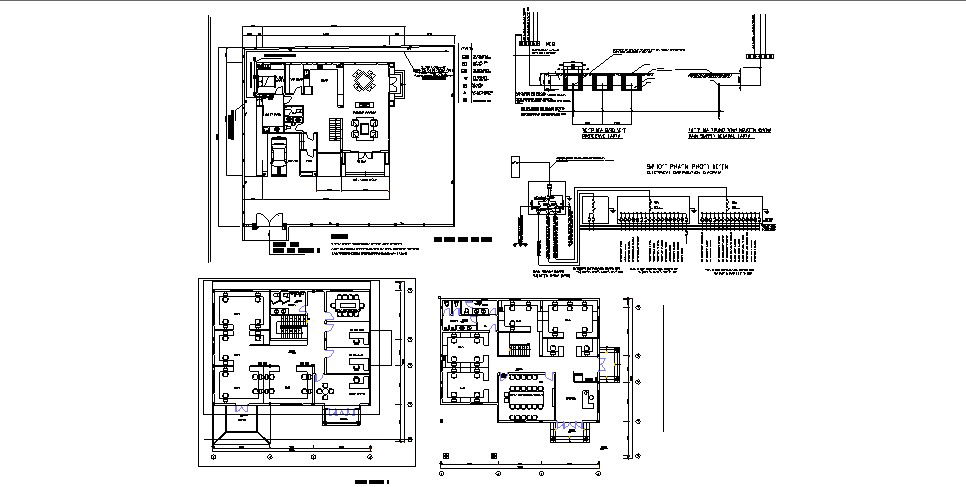Small Villa Design Plan CAD Drawings
Description
Small Villa Design Plan CAD Drawings which provides detail of electric unit, detail dimension of the reception area, meeting room, office area, hall, bedroom, kitchen area, garage.

Uploaded by:
Eiz
Luna
