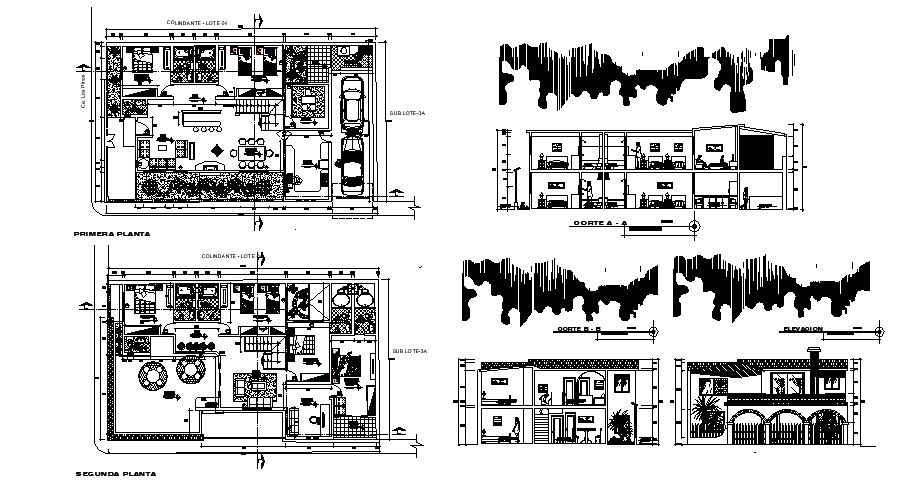Bungalow Section Elevation CAD Drawings
Description
Bungalow Section Elevation CAD Drawings which includes detail of floor level, front elevation, side elevation, different section, detail dimension of the drawing-room, bedroom, kitchen with dining area, bathroom, toilet.

Uploaded by:
Eiz
Luna
