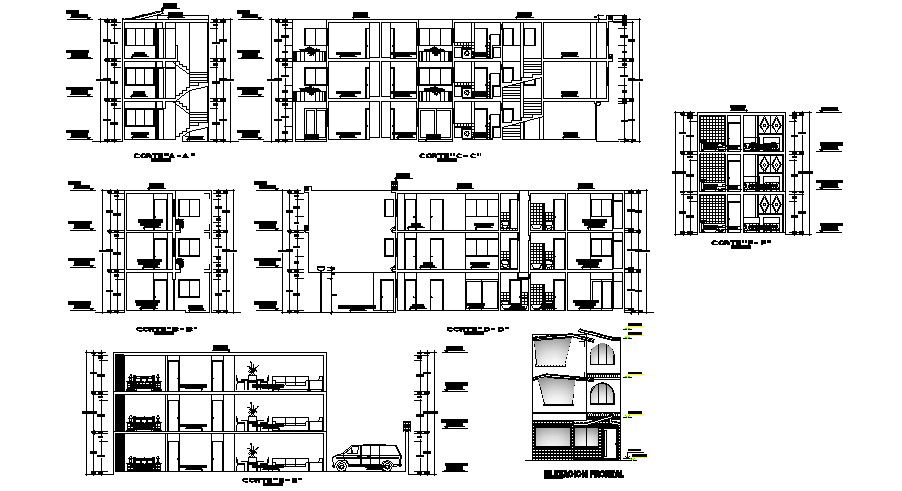Apartment Building CAD Drawings
Description
Apartment Building CAD Drawings which provides detail of front elevation, side elevation, different section, detail of floor level, detail of doors and windows, detail of hall, bedroom.

Uploaded by:
Eiz
Luna
