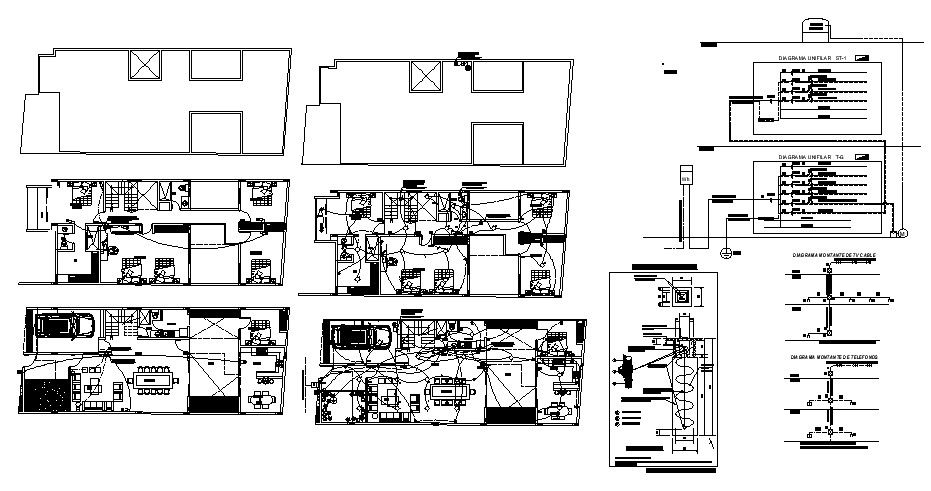Residence House Plan AutoCAD Drawings
Description
Residence House Plan AutoCAD Drawings which provides detail diagram of tv cable, detail diagram of telephone, detail dimension of the hall, bedroom, kitchen with dining room, WC and bathroom.

Uploaded by:
Eiz
Luna
