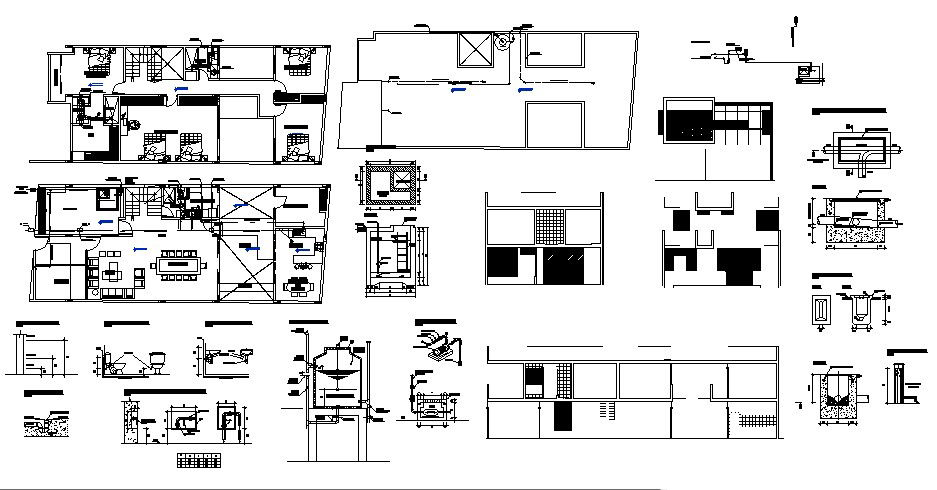Sanitary Layout AutoCAD Drawings
Description
Sanitary Layout AutoCAD Drawings which provides detail of sanitary unit, detail dimension of the drawing room, bedroom, kitchen with dining, bathroom, toilet, etc it also gives full detail of furniture.

Uploaded by:
Eiz
Luna
