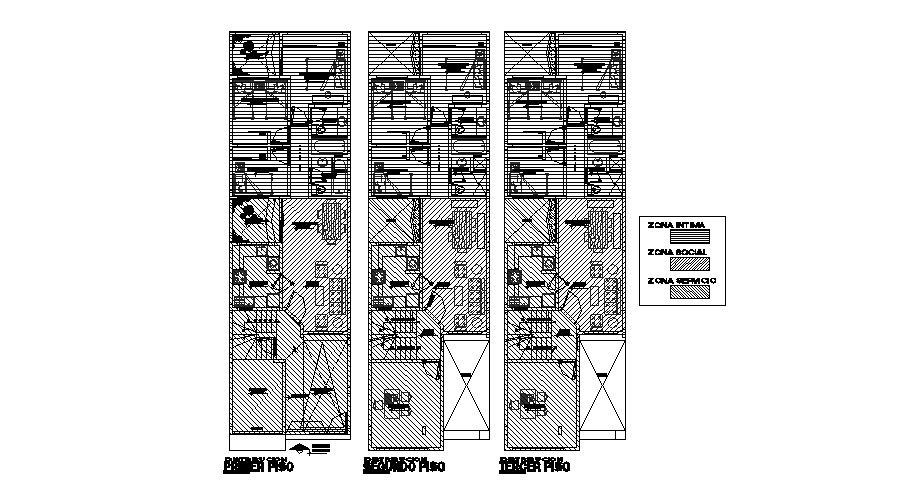Condo Plan Designs CAD Drawings
Description
Condo Plan Designs CAD Drawings which includes detail dimension of the hall, bedroom, kitchen with dining area, bathroom, toilet, etc it also gives full detail of furniture, detail of the garden area.

Uploaded by:
Eiz
Luna
