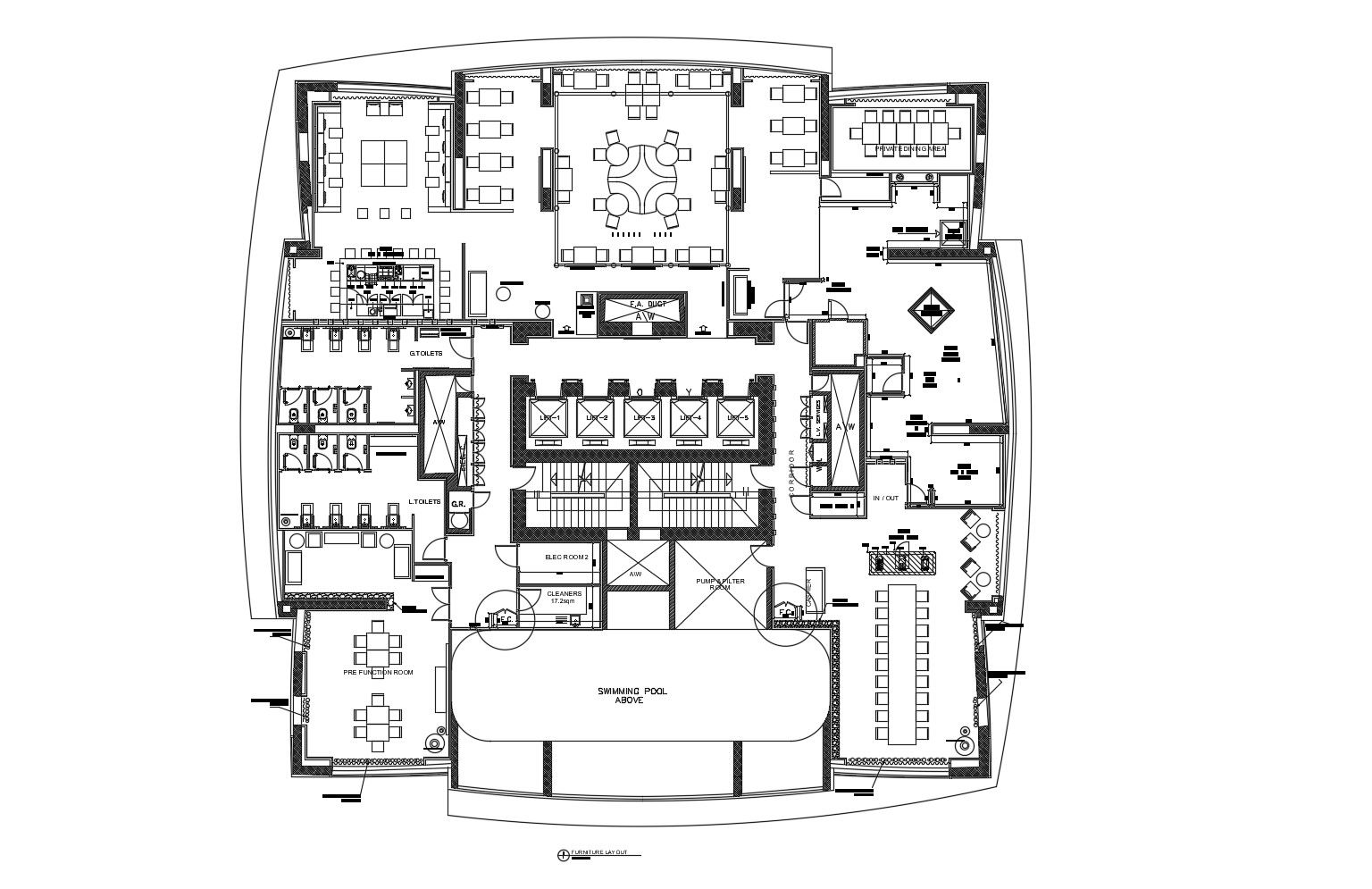Restaurant Design Layout In DWG File
Description
Restaurant Design Layout In DWG File which provides detail of waiting hall, dining area, bar area, kitchen area, private dining area, cold room, pre-function room, water closet, and bath.

Uploaded by:
Eiz
Luna

