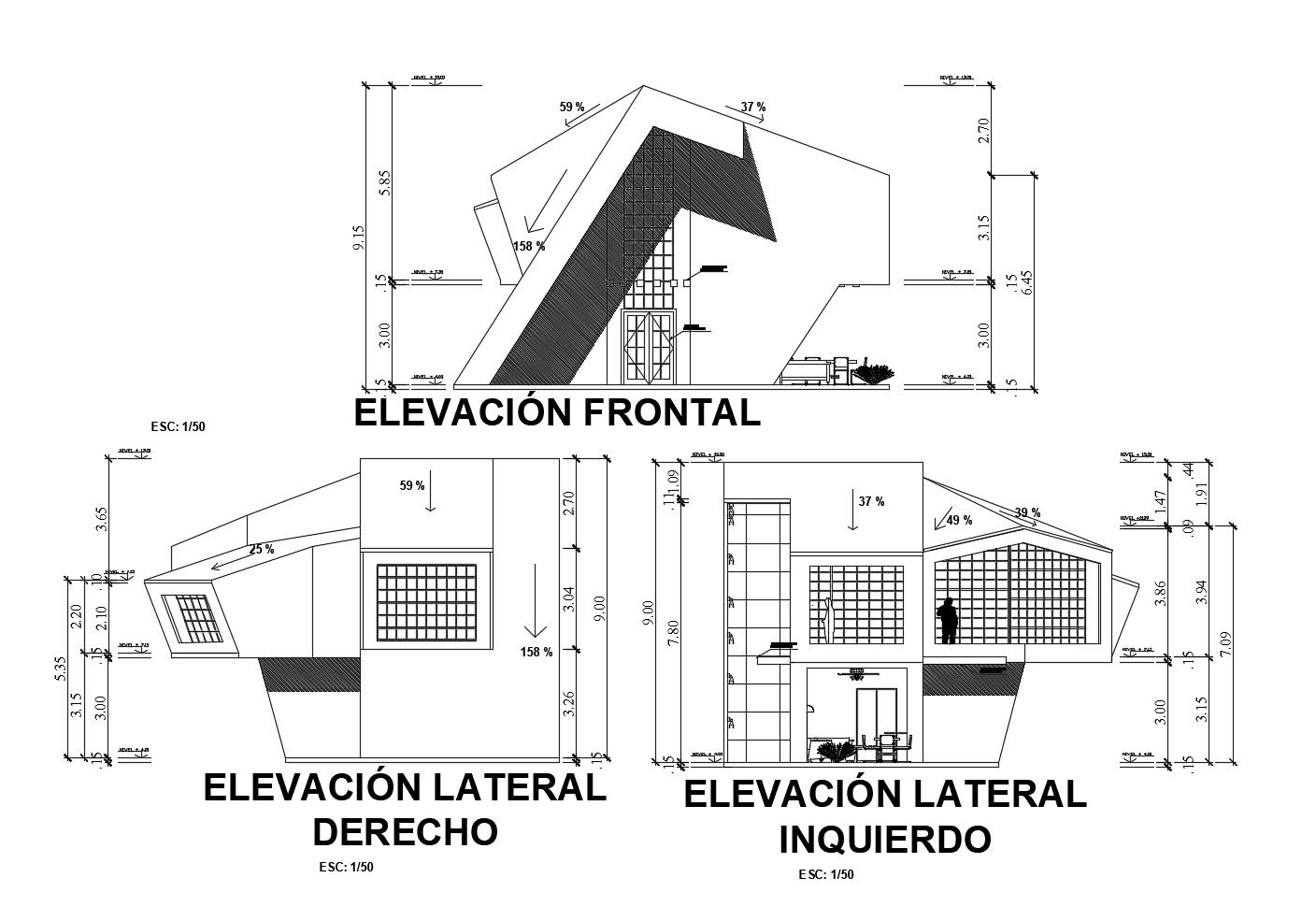Bungalow Elevation Drawing In AutoCAD File
Description
Bungalow Elevation Drawing In AutoCAD File which provides detail of front elevation, back elevation, detail of floor level, detail of doors and windows, details of outer design of bungalow.

Uploaded by:
Eiz
Luna
