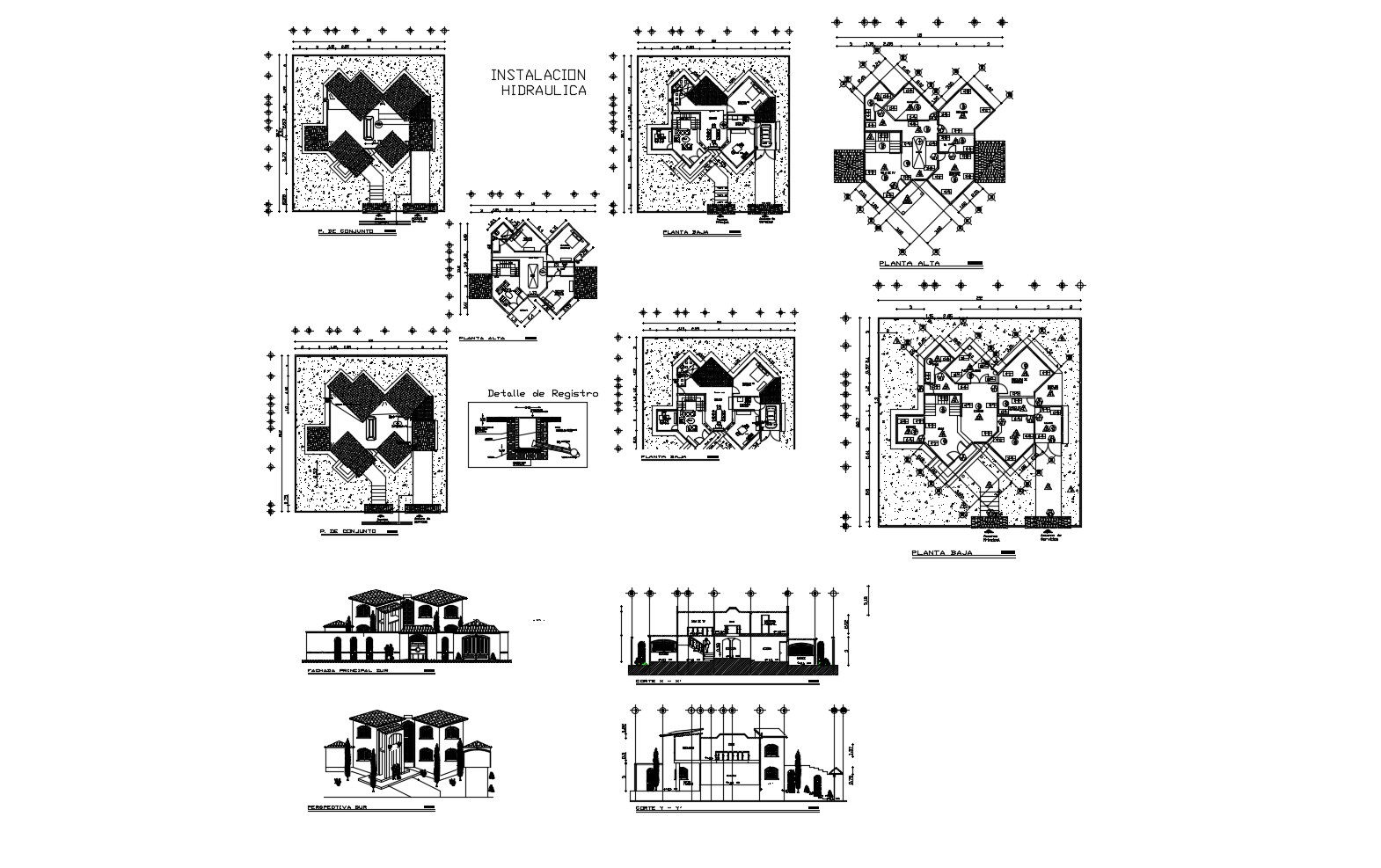Modern House Drawing In AutoCAD File
Description
Modern House Drawing In AutoCAD File which provides detail of an isometric view of the bungalow, front elevation, different section, detail of hall, bedroom, kitchen, dining area, bathroom. It also gives detail of the roof plan of the bungalow.

Uploaded by:
Eiz
Luna
