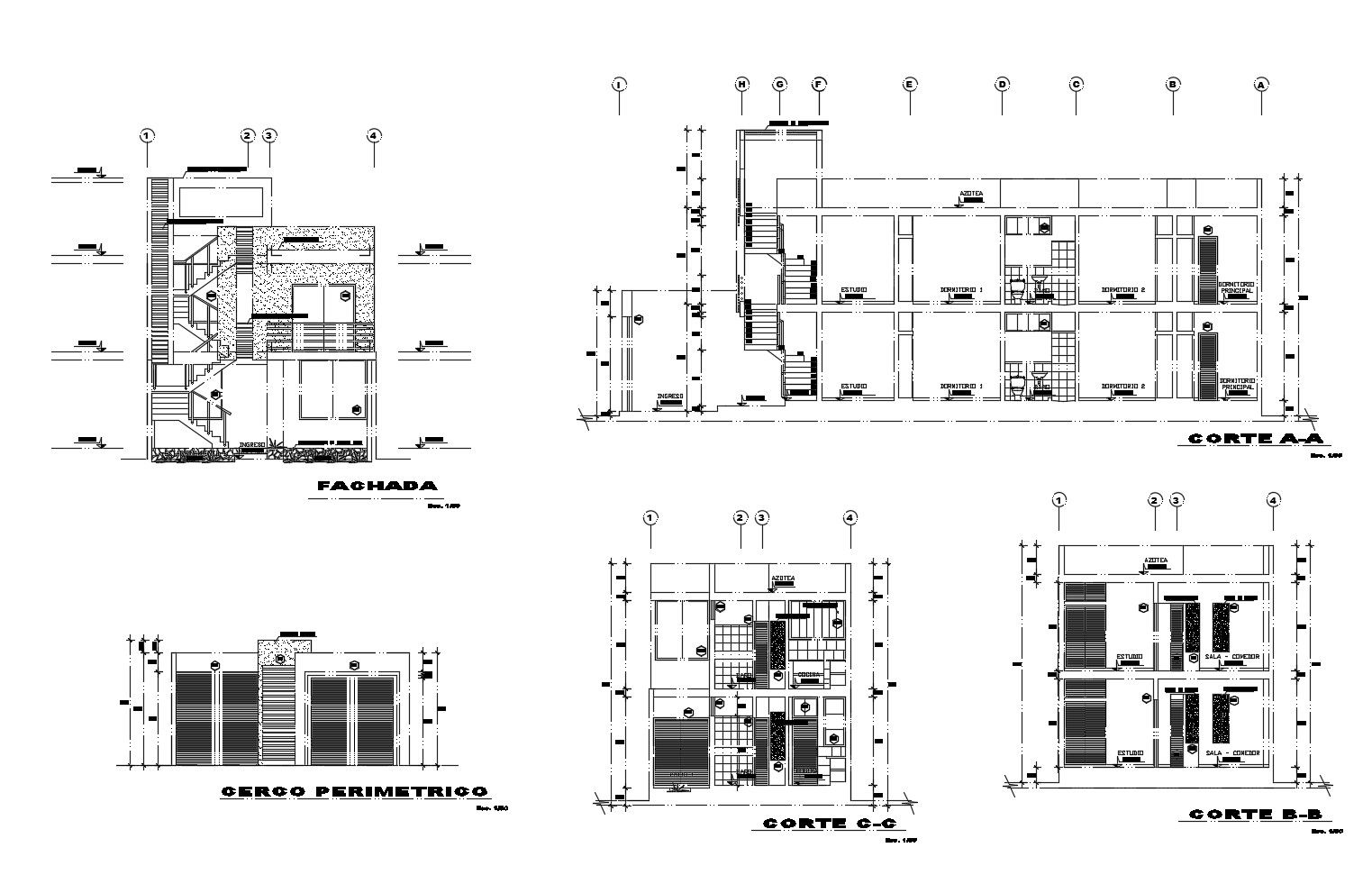Simple Building Design In DWG File
Description
Simple Building Design In DWG File which provides detail of front elevation, side elevation, detail of floor level, detail of staircase, detail of the room, kitchen, WC and bath, etc.

Uploaded by:
Eiz
Luna

