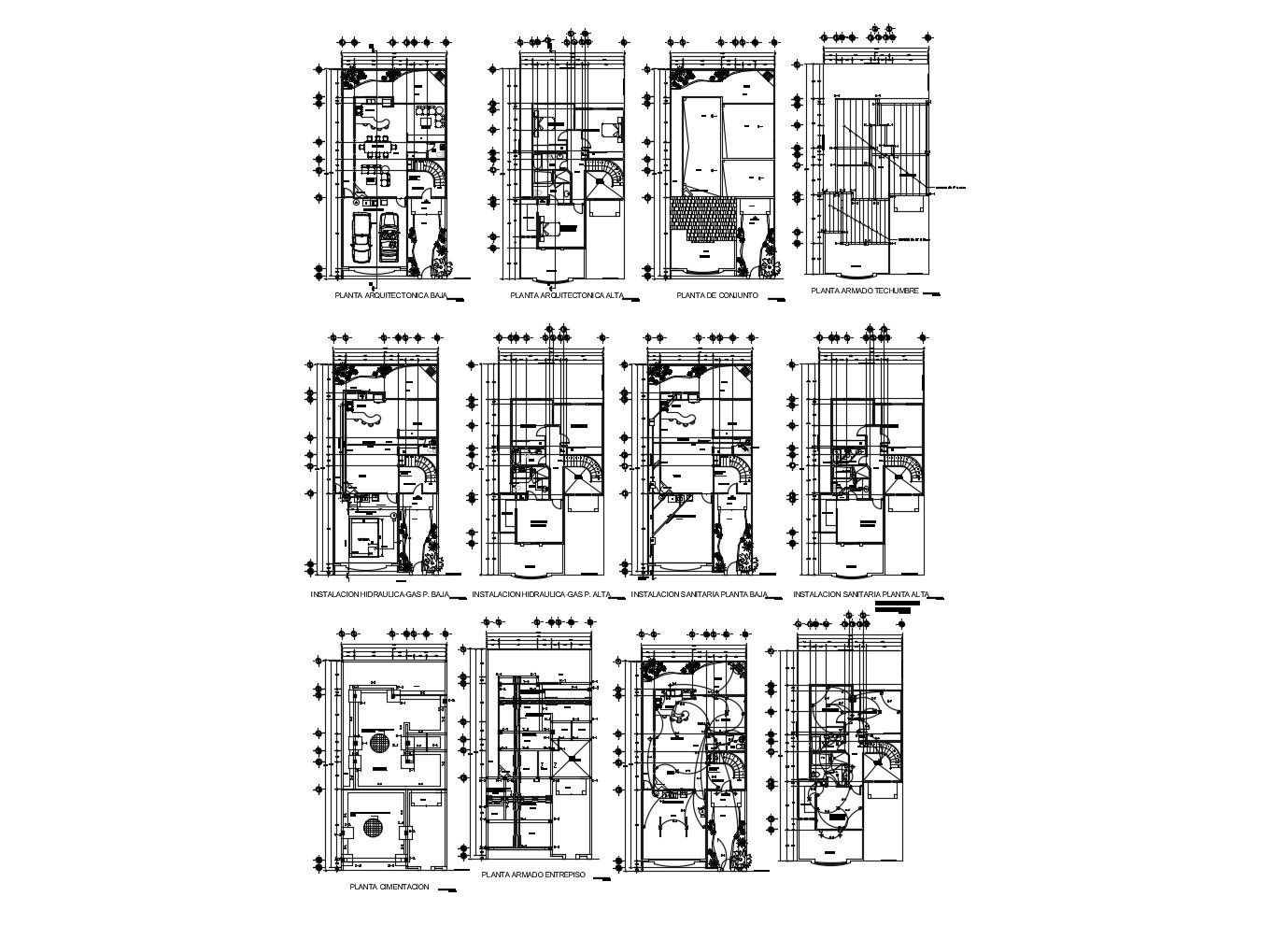2 Storey House Design In AutoCAD File
Description
2 Storey House Design In AutoCAD File which provides detail of foundation plan, electric layout plan, sanitary layout plan, detail dimension of the hall, bedroom, kitchen with dining area, bathroom, garage, lawn area.

Uploaded by:
Eiz
Luna
