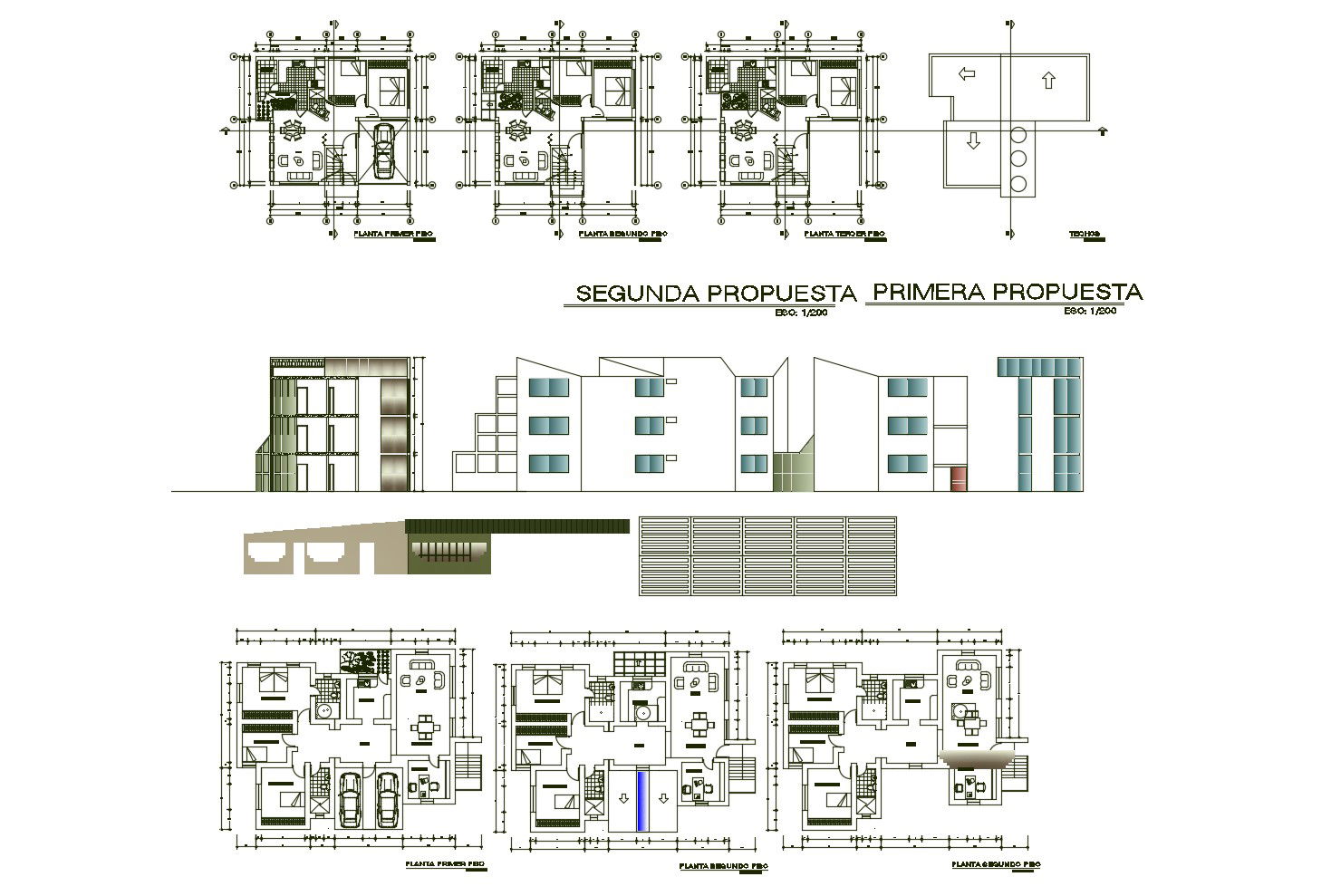Apartment Design Plan In DWG File
Description
Apartment Design Plan In DWG File which provides detail of drawing room, bedroom, kitchen, dining room, bathroom, toilet, garden area, car parking. It includes detail of front elevation.

Uploaded by:
Eiz
Luna

