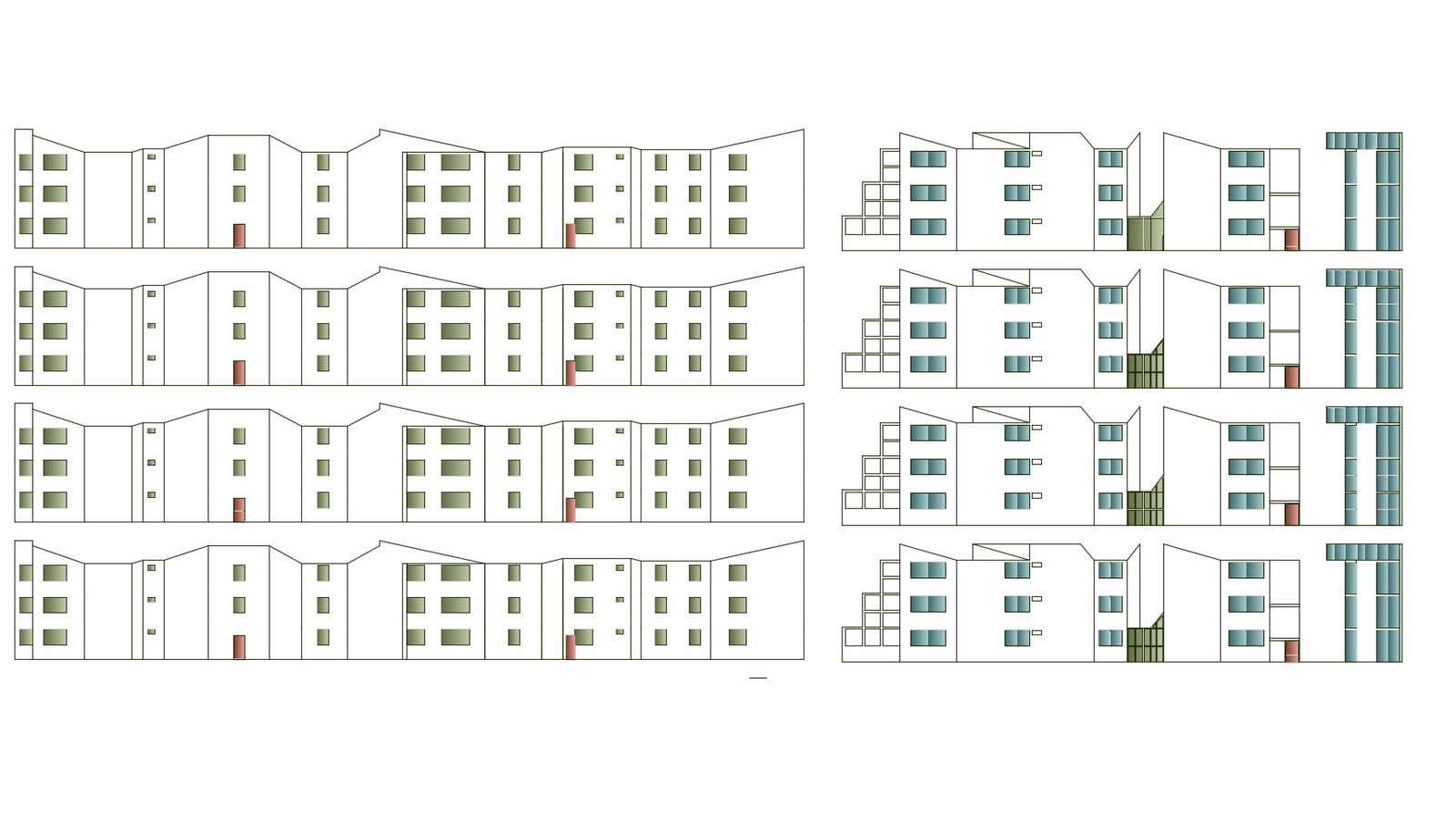Residential Home Design In DWG File
Description
Residential Home Design In DWG File which includes detail of front elevation of the building, side elevation of the building, detail of floor level, detail of doors and windows, detail of the outer design of the building.

Uploaded by:
Eiz
Luna
