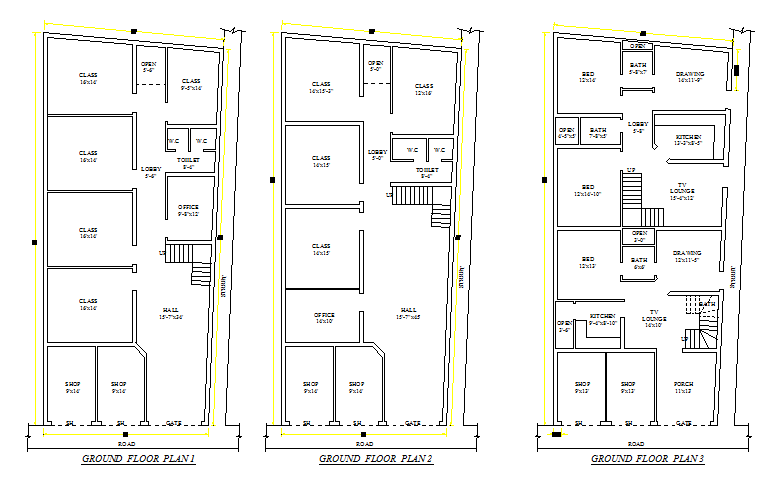Modern School Plan detail
Description
Modern School Plan detail Download. this drawing draw autocad format. schools that have a higher standard of education or seek to foster other personal achievements. Modern School Plan detail Design File, Modern School Plan detail Design File

Uploaded by:
Jafania
Waxy
