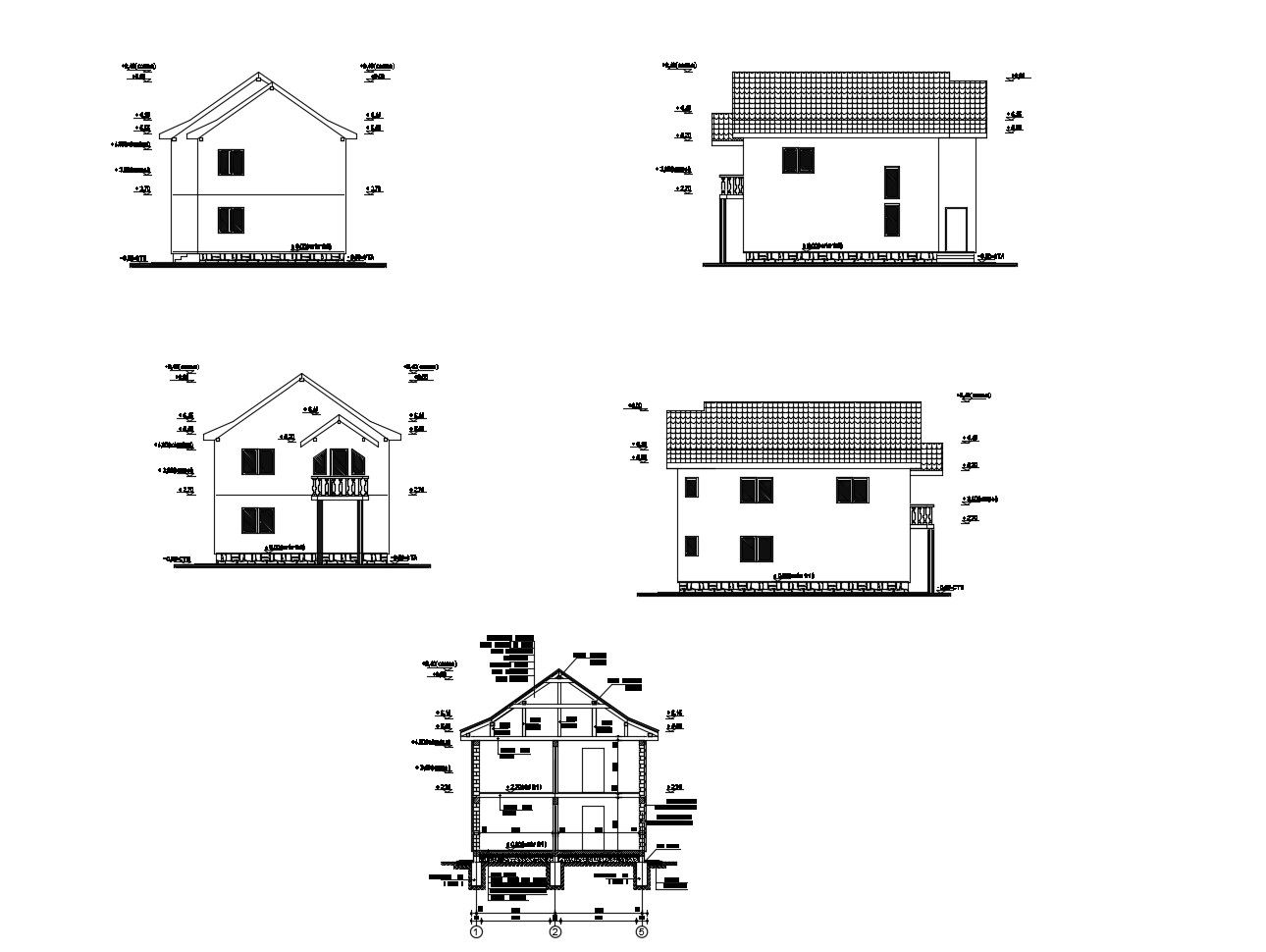Small House Plan Design In AutoCAD File
Description
Small House Plan Design In AutoCAD File which includes detail of front elevation, side elevation, back elevation, detail of floor level, etc it also gives detail of doors and windows.

Uploaded by:
Eiz
Luna
