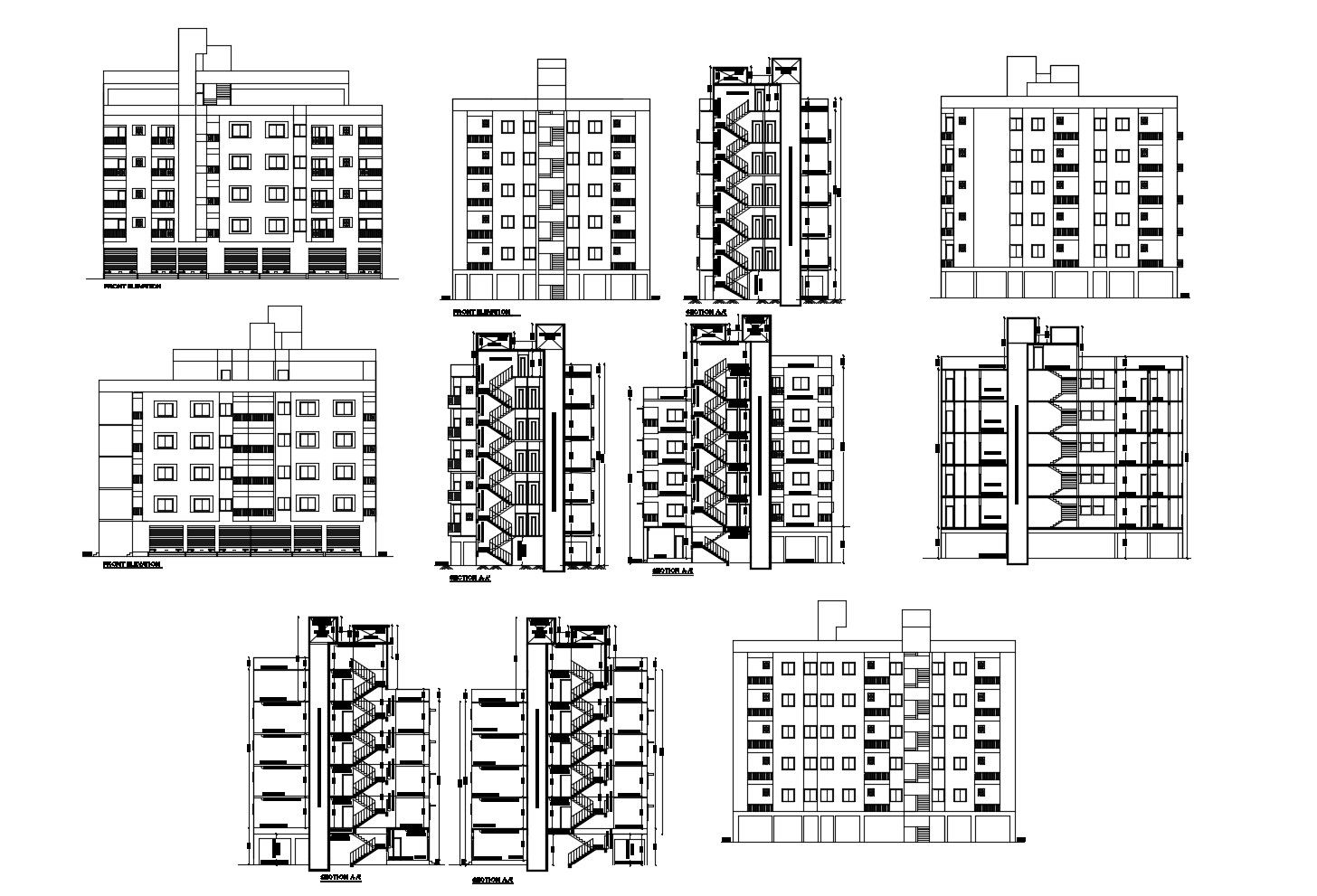Multi Storey Building Plan In AutoCAD File
Description
Multi Storey Building Plan In AutoCAD File which provides detail of front elevation, side elevation, detail of floor level, detail of the different section, detail of doors and windows.

Uploaded by:
Eiz
Luna

