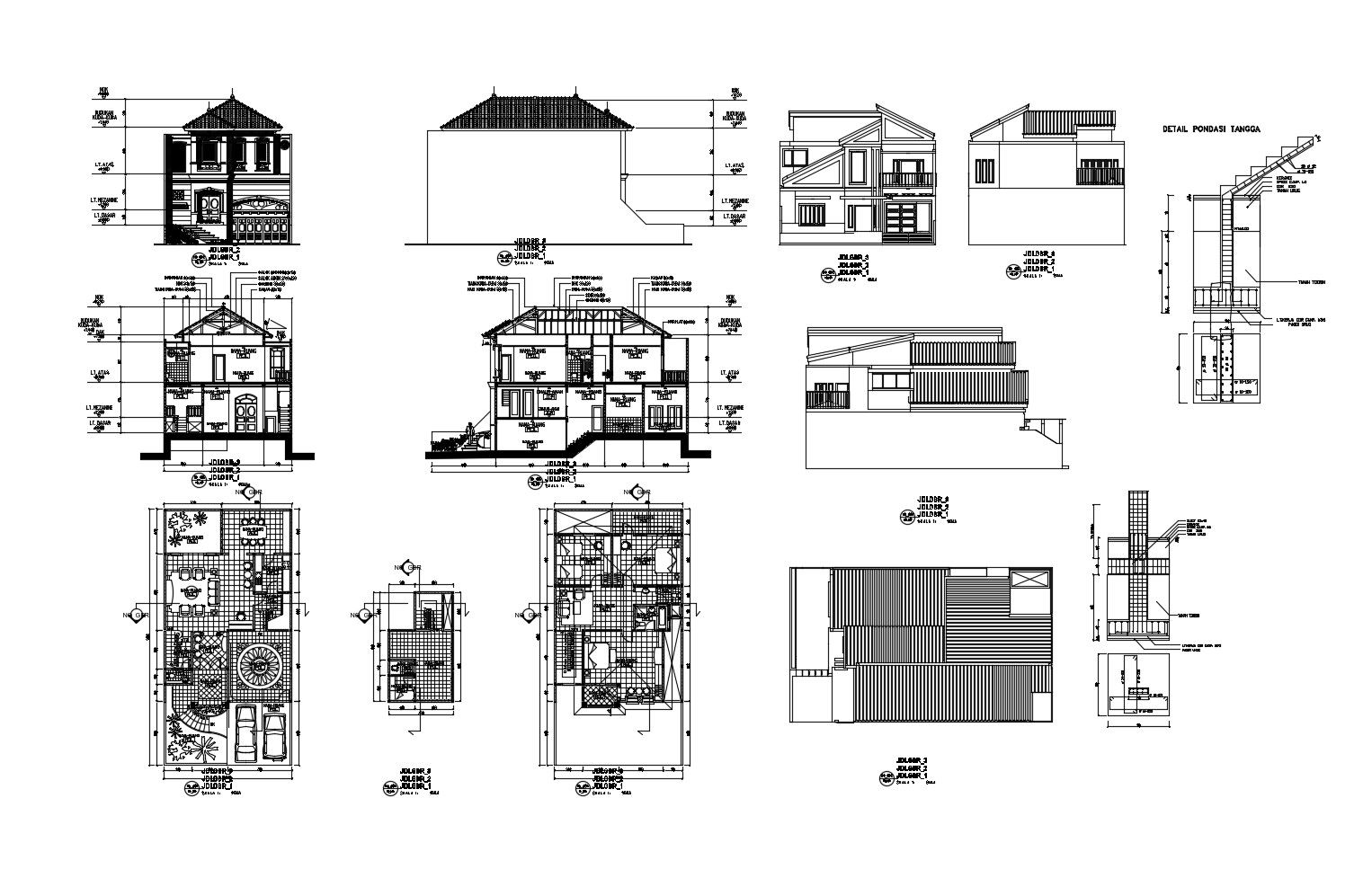Residential House Design Plan In DWG File
Description
Residential House Design Plan In DWG File which provides detail of front elevation, rear elevation, side elevation, detail dimension of the hall, bedroom, kitchen, dining room, bathroom, etc.

Uploaded by:
Eiz
Luna
