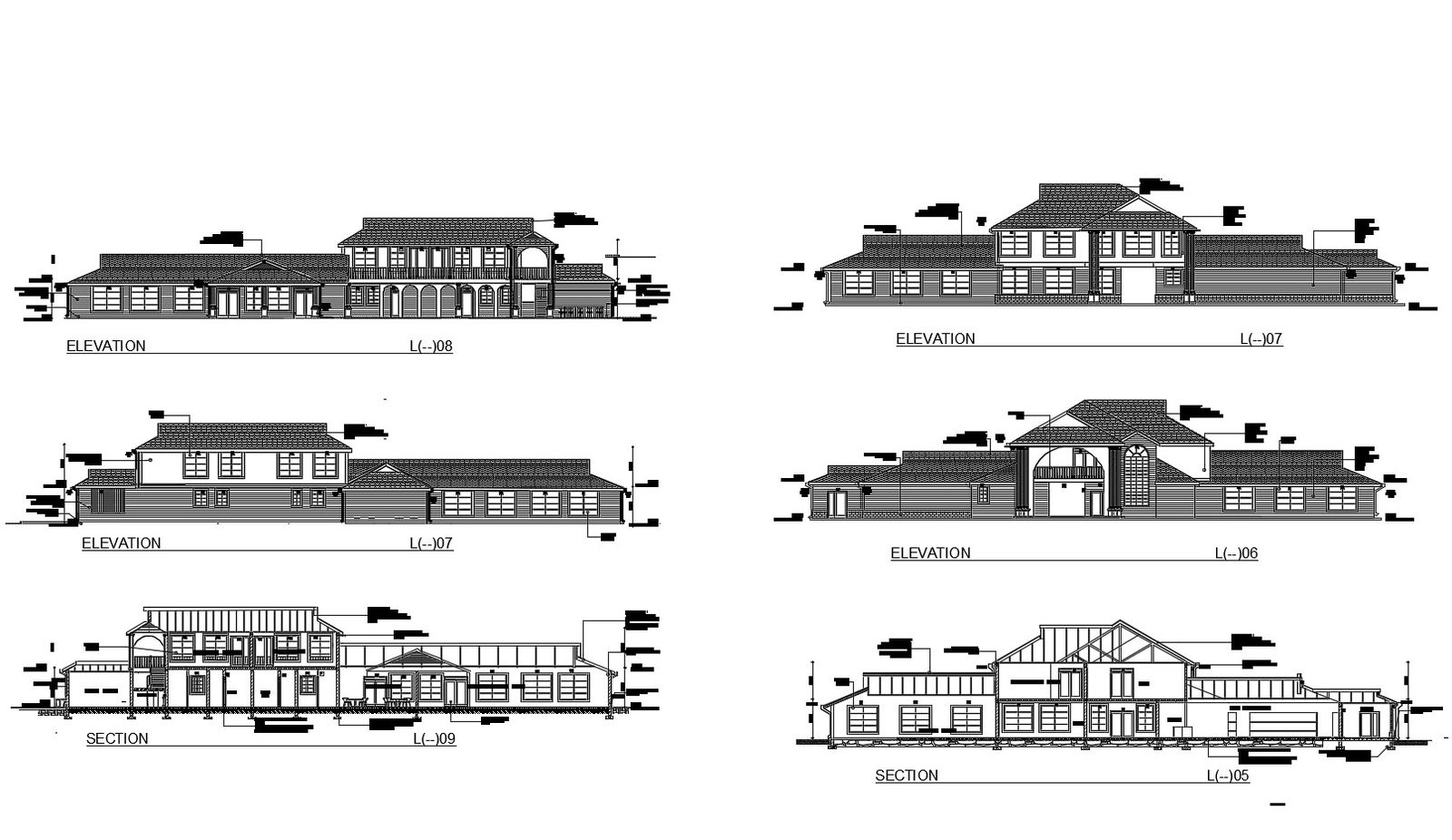Download Free Building Section Plan In DWG File
Description
Download Free Building Section Plan In DWG File which provides detail of front elevation, side elevation, back elevation, detail of the different section, etc it also gives detail of doors and windows.

Uploaded by:
Eiz
Luna

