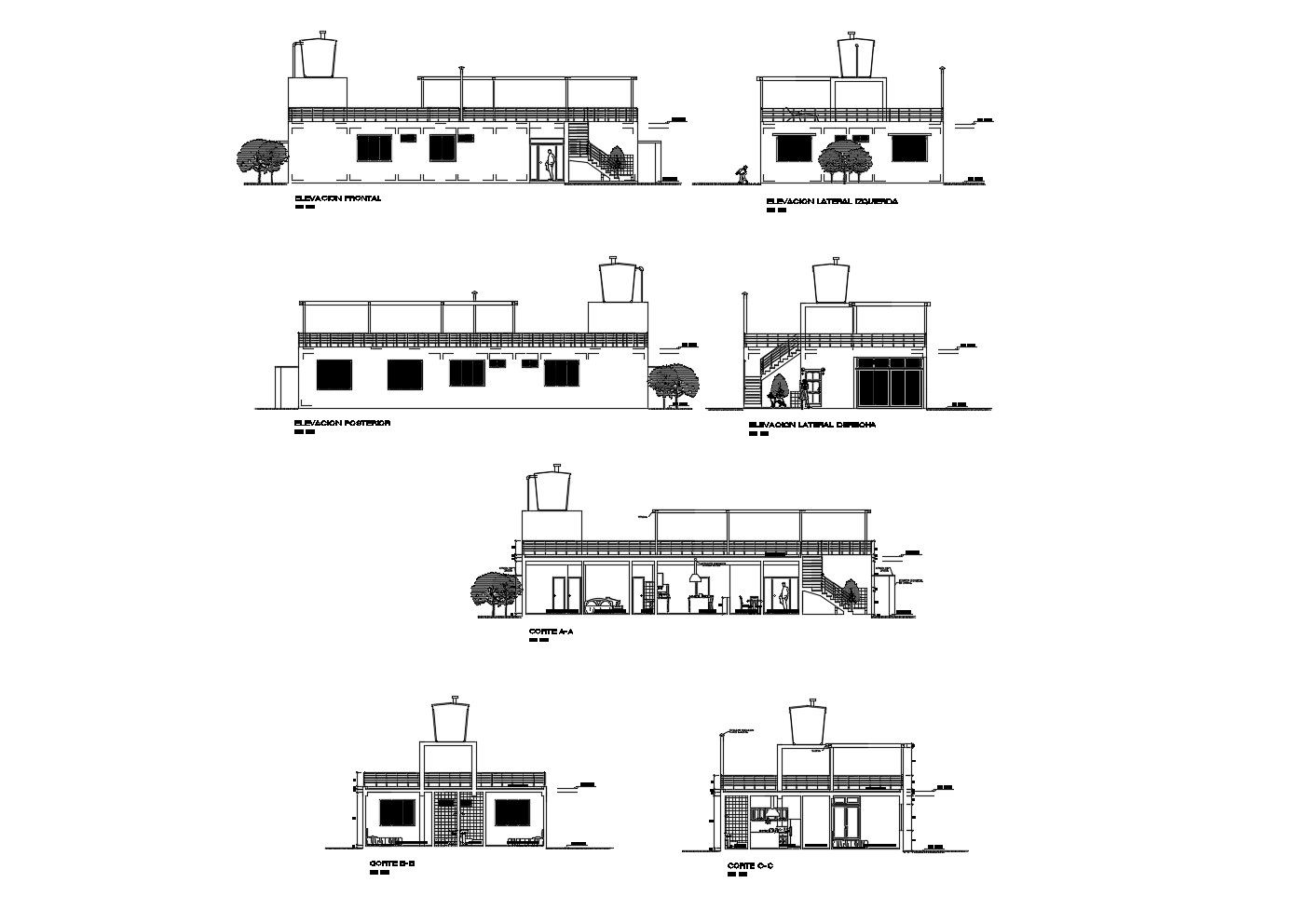Cottage House In DWG File
Description
Cottage House In DWG File which provides detail of front elevation, side elevation, back elevation, detail of the different section, detail of doors and windows. It also gives detail of floor level.

Uploaded by:
Eiz
Luna
