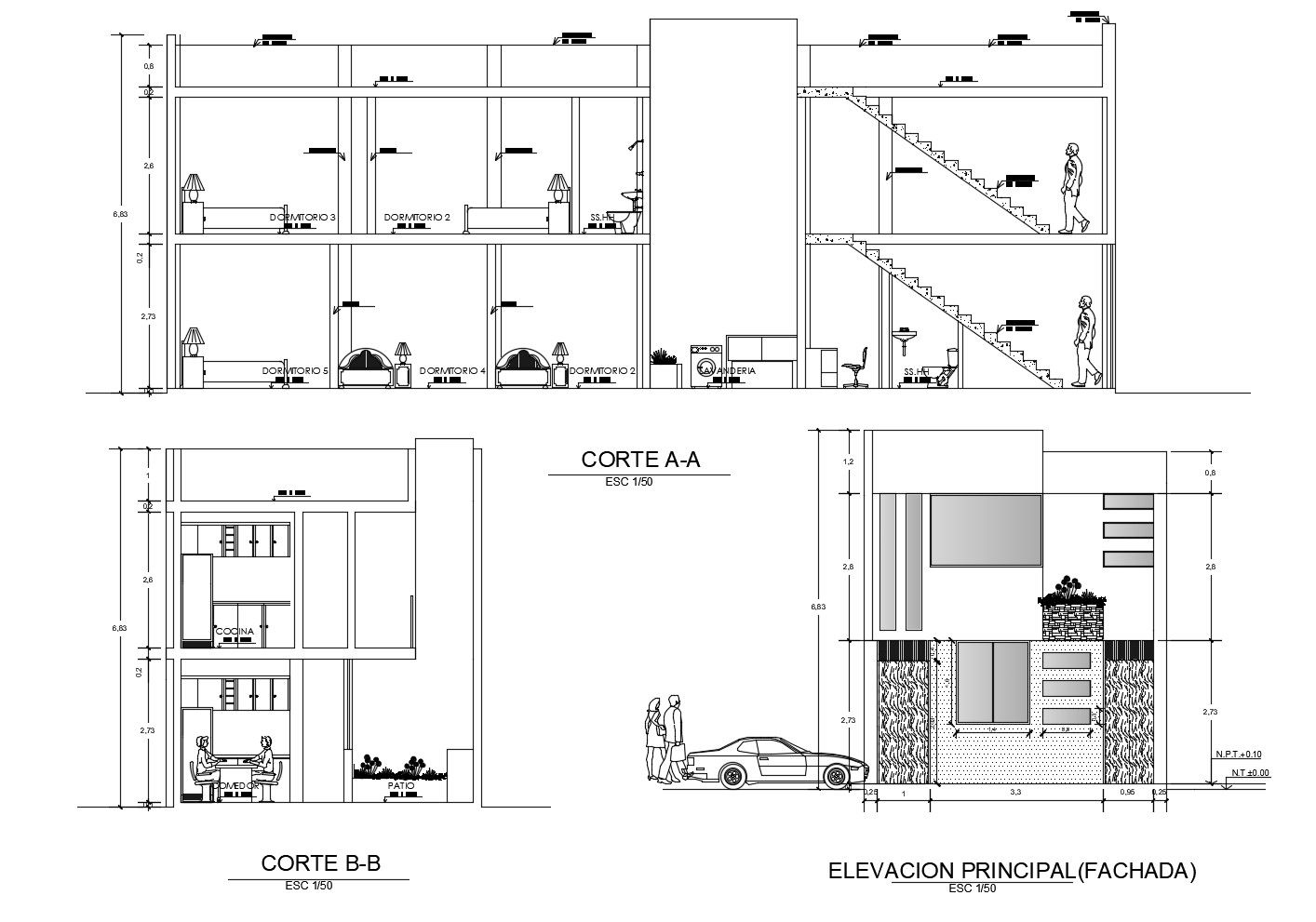Two Strorey House Elevation In DWG File
Description
Two Strorey House Elevation In DWG File which provides detail of floor level, detail of front elevation, side elevation, detail of doors and windows. It also gives detail of car parking, lawn area.

Uploaded by:
Eiz
Luna

