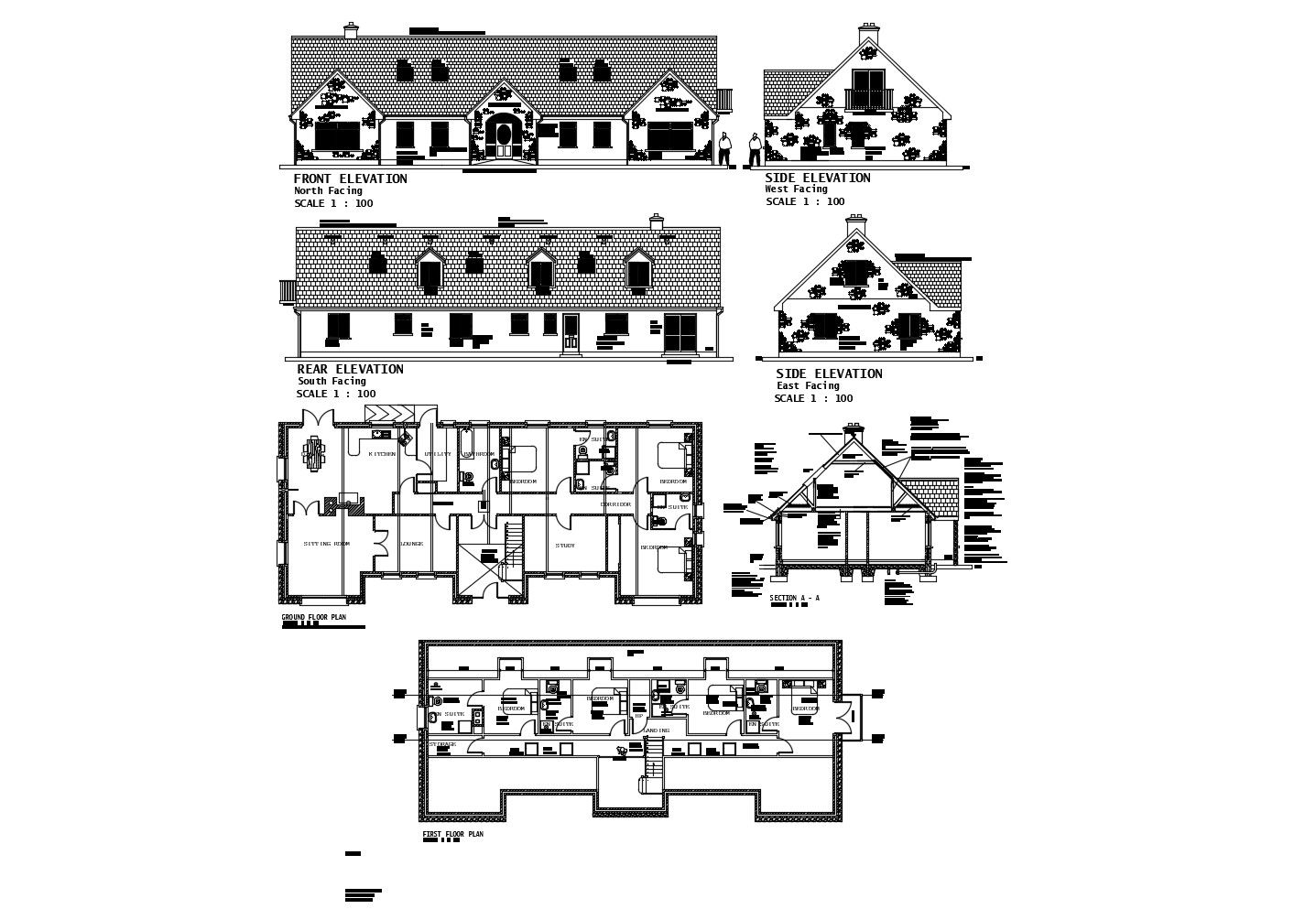Residential House Drawing In DWG File
Description
Residential House Drawing In DWG File which provides detail of the sitting room, lounge, bedroom, kitchen with dining area, study room, bathroom, toilet, etc it also gives detail of front elevation, rear elevation, side elevation.

Uploaded by:
Eiz
Luna
