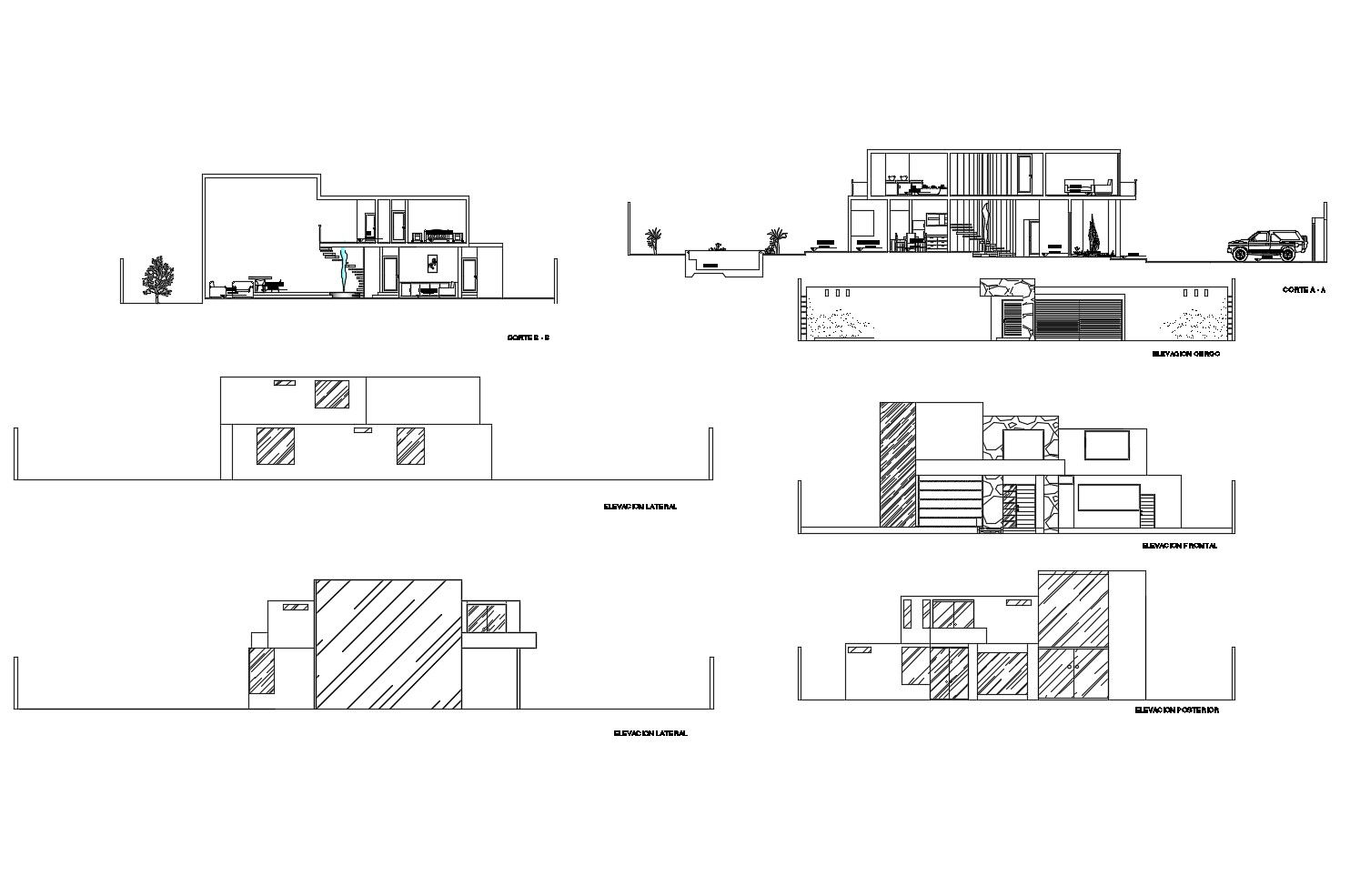Villa Design Plan In DWG File
Description
Villa Design Plan In DWG File which provides detail of front elevation, back elevation, detail of different sections, detail of the garden area, detail of car parking, detail of doors and windows.

Uploaded by:
Eiz
Luna

