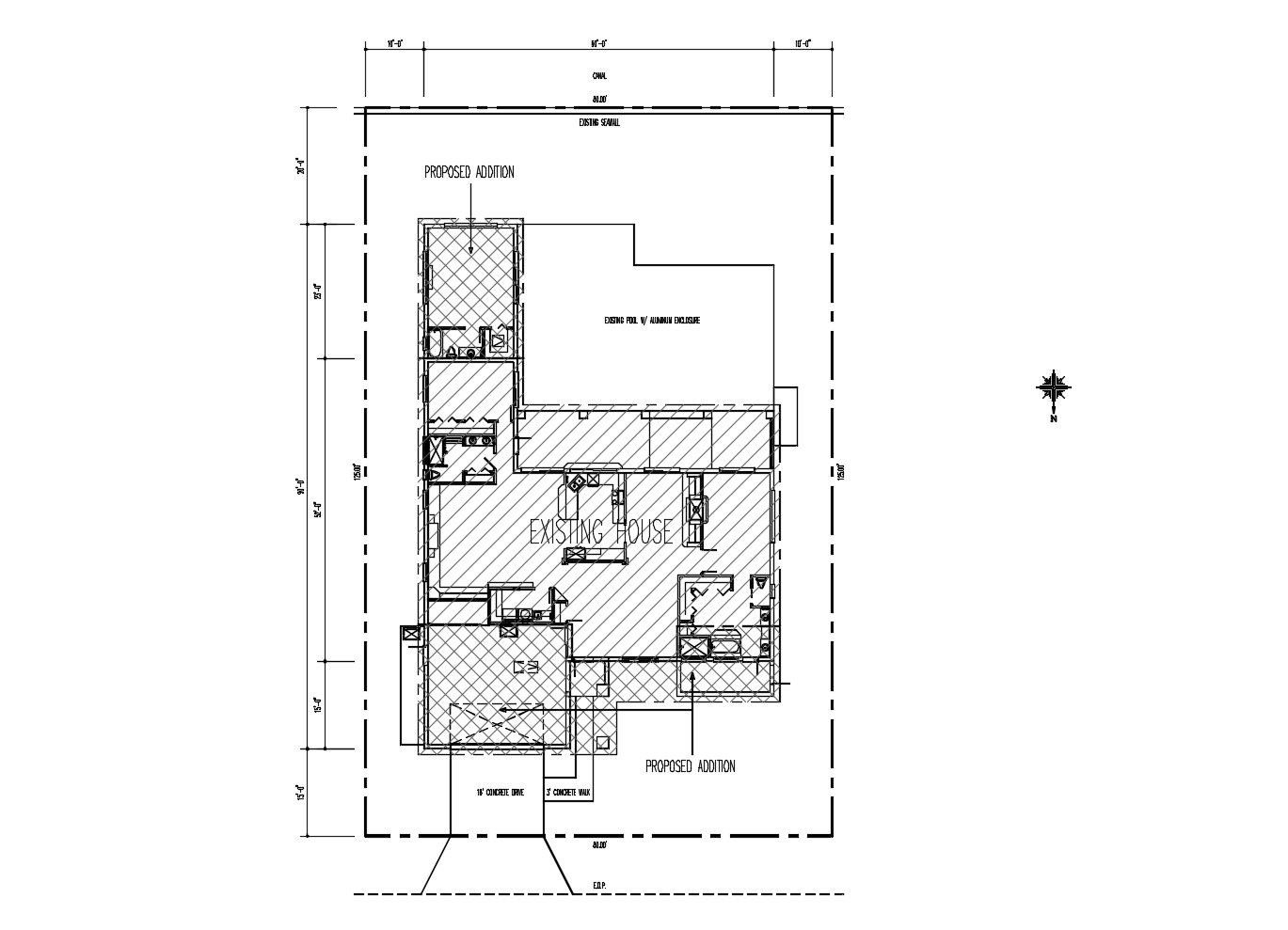Download Free House Site Plan In DWG File
Description
Download Free House Site Plan In DWG File which includes detail of hall, bedroom, kitchen, dining area, bathroom, toilet, etc it also provides detail of concrete drive, concrete walk.

Uploaded by:
Eiz
Luna
