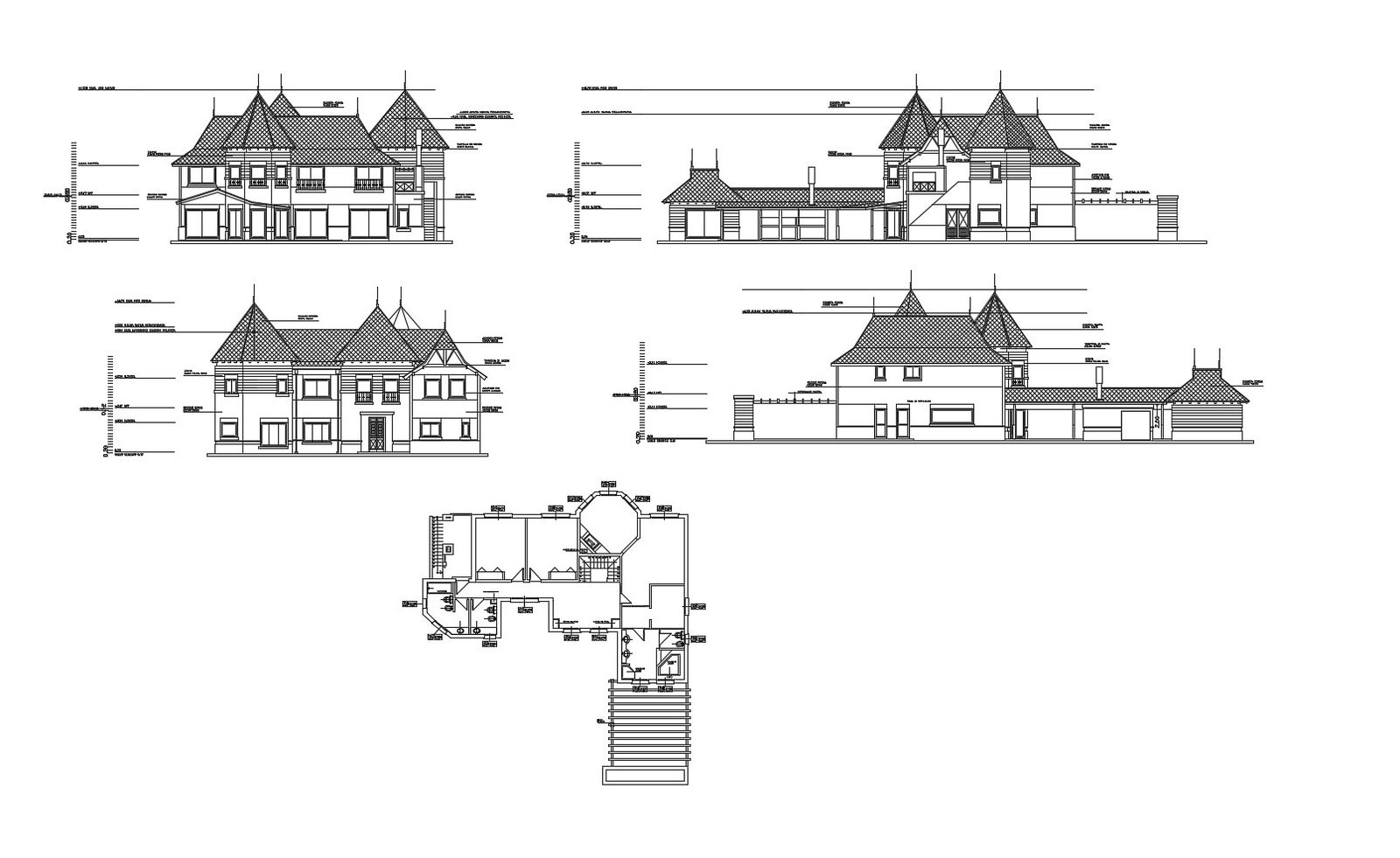Download Free Villa Elevation Design In DWG File
Description
Download Free Villa Elevation Design In DWG File which includes detail of floor level, detail of front elevation, rear elevation, left side elevation, right side elevation, detail of doors and windows.

Uploaded by:
Eiz
Luna

