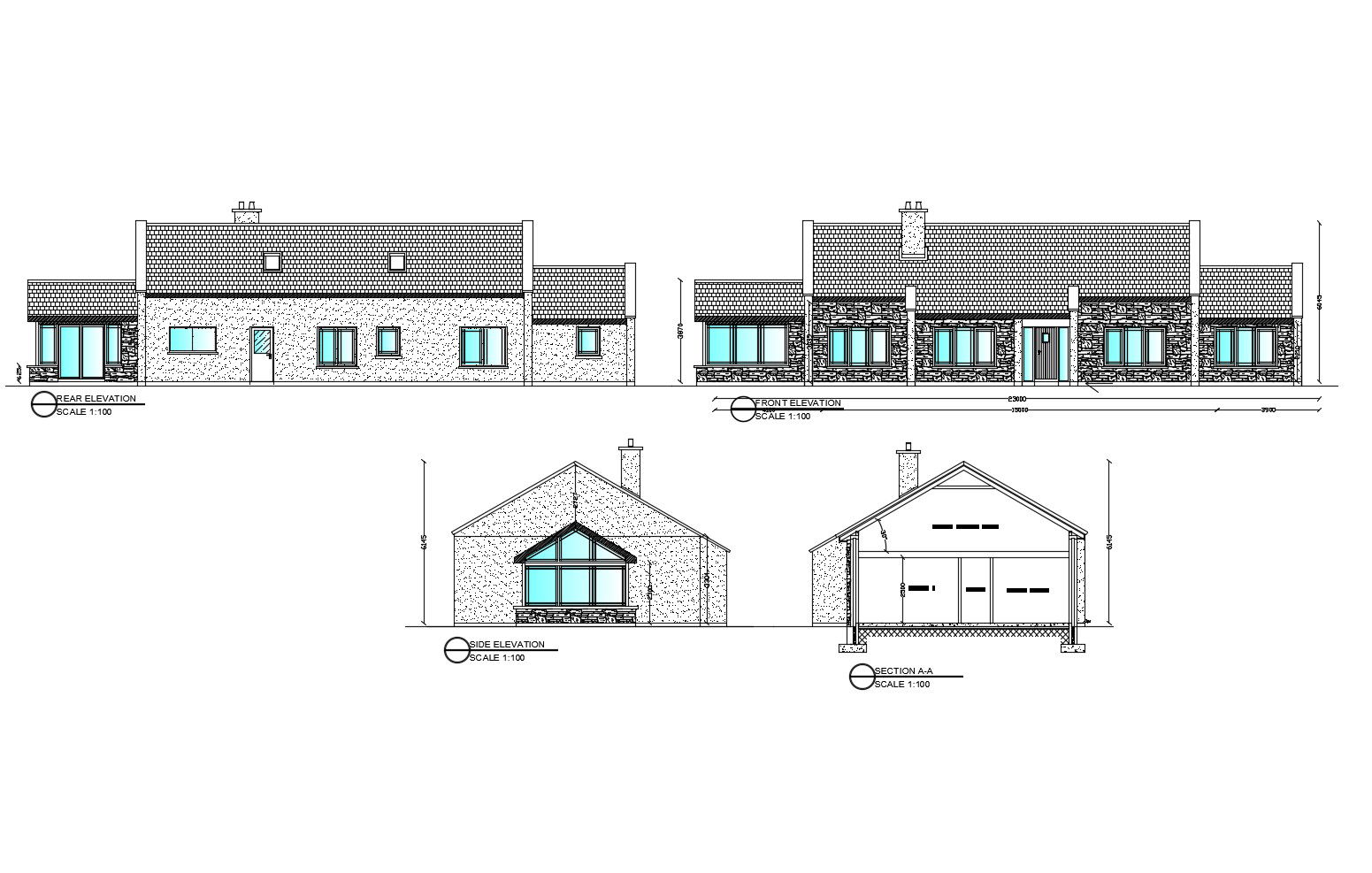House Plan With Elevation In DWG File
Description
House Plan With Elevation In DWG File which provides detail of front elevation, rear elevation, side elevation, detail of the section, detail of floor level, detail of doors and windows.

Uploaded by:
Eiz
Luna

