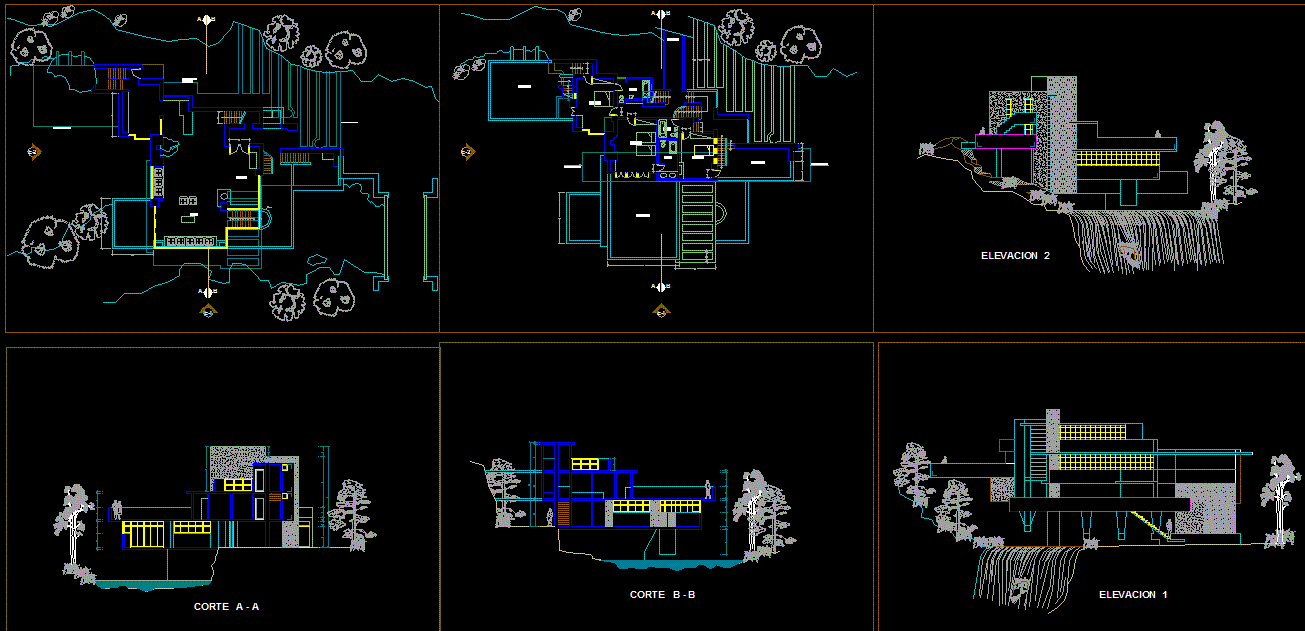Water Falling House DWG CAD Drawing with Detailed Floor and Elevation
Description
Explore the Water Falling House CAD DWG drawing featuring detailed floor layouts, 3D elevation views, and section plans ideal for architects and designers.
Uploaded by:
