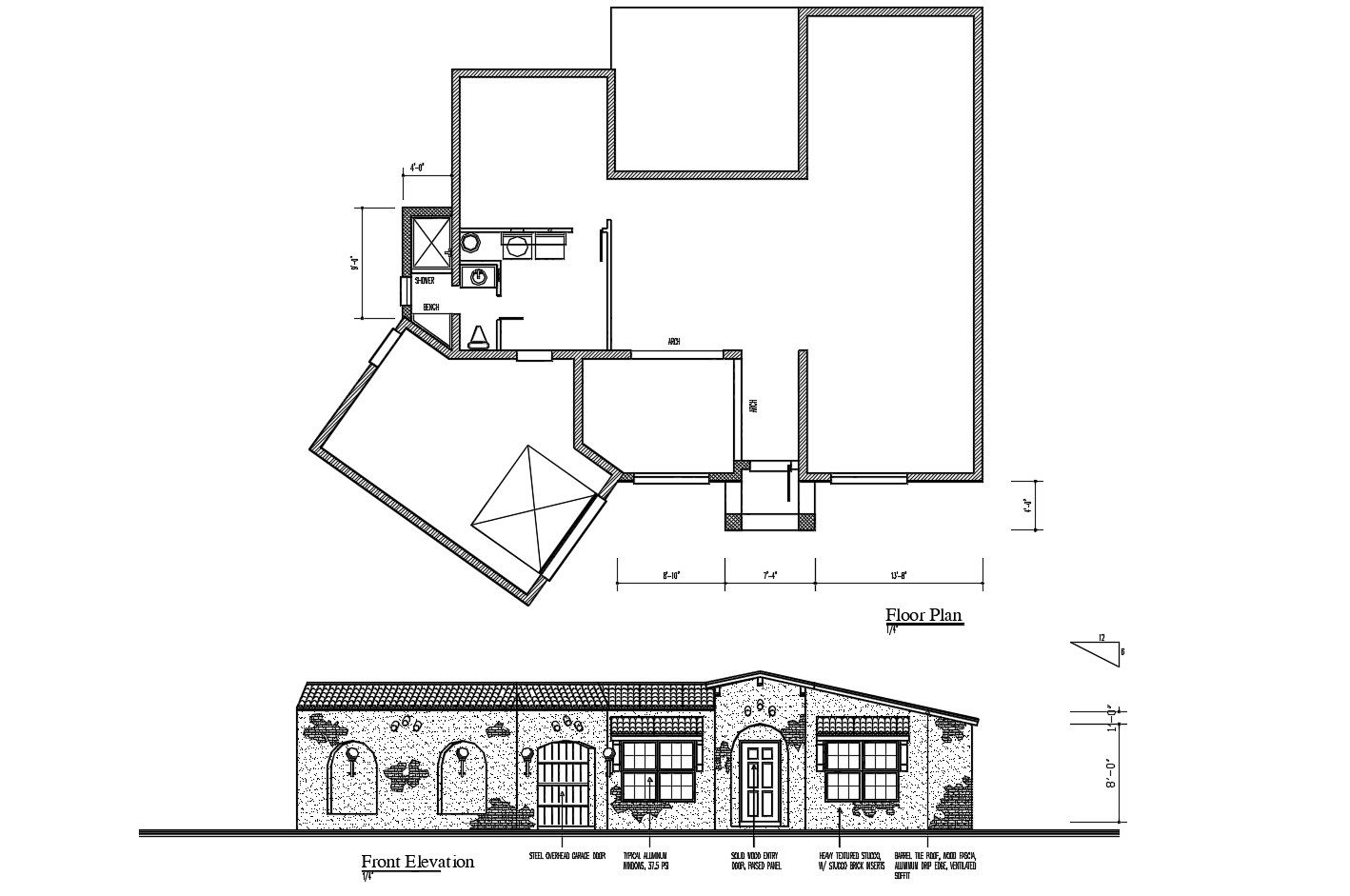Home Plan Elevation In AutoCAD File
Description
Home Plan Elevation In AutoCAD File which provides detail of front elevation, steel overhead garage door, typical aluminum windows, solid wood entry door, etc it also gives detail of floor level.

Uploaded by:
Eiz
Luna
