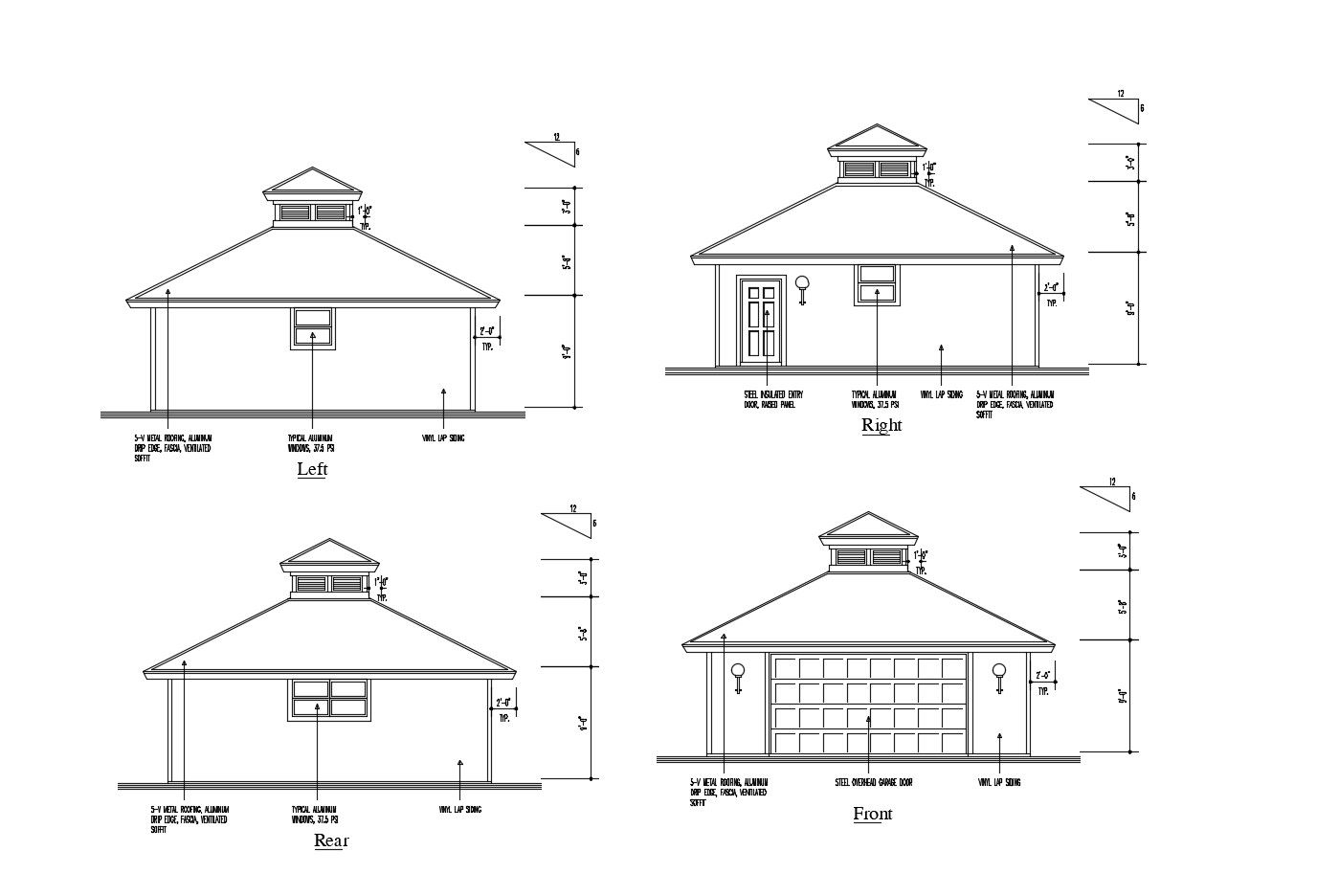Bungalow Elevation Design In AutoCAD File
Description
Bungalow Elevation Design In AutoCAD File which provides detail of front elevation, rear elevation, left side elevation, right side elevation, detail of garage door, metal roofing, detail of doors and windows.

Uploaded by:
Eiz
Luna
