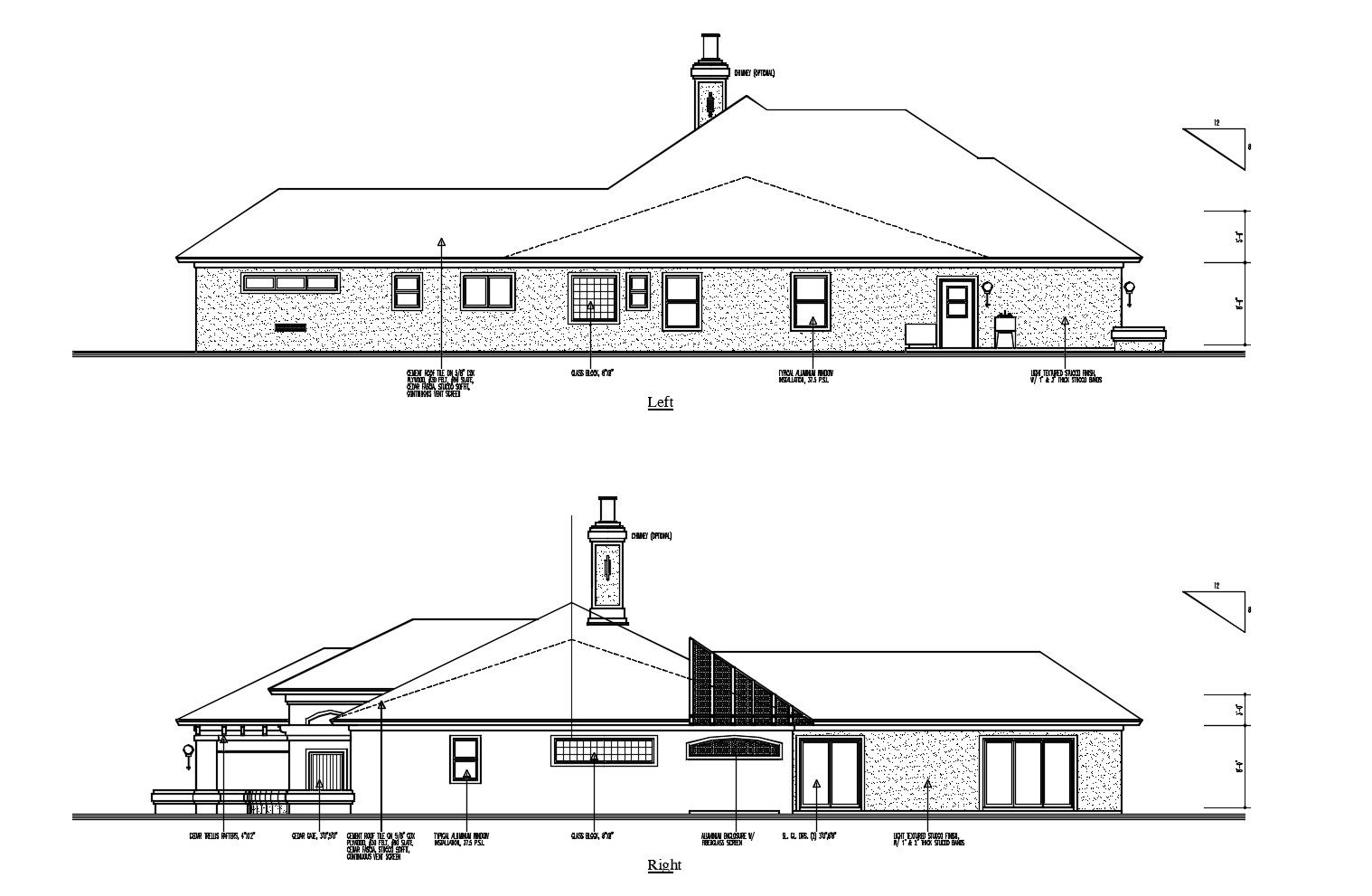Single Storey House Elevation In AutoCAD File
Description
Single Storey House Elevation In AutoCAD File which includes detail of right side elevation, left side elevation, floor level, filters, aluminum windows, glass blocks, cement roof tile, chimney,

Uploaded by:
Eiz
Luna
