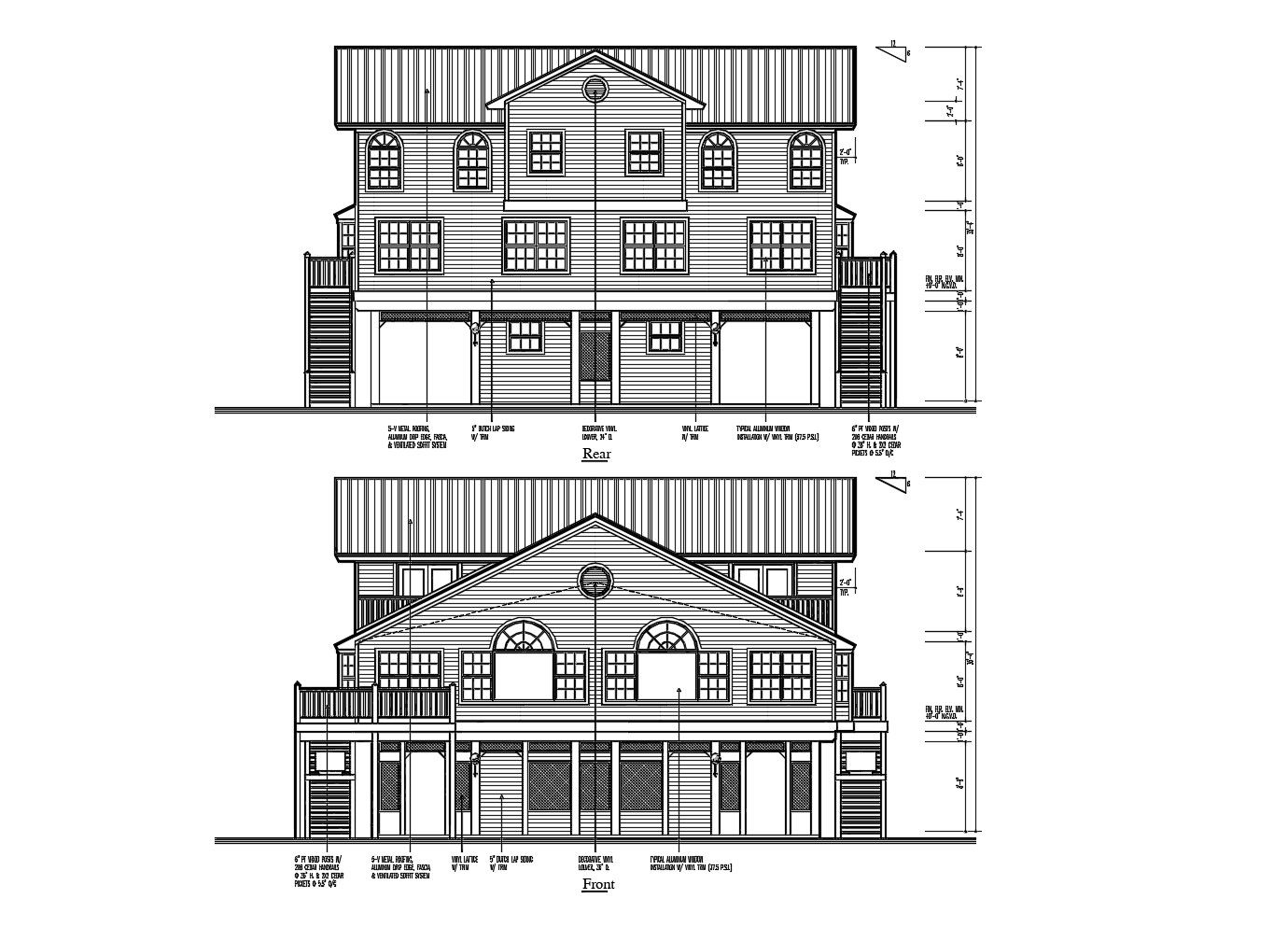Luxury Bungalow House Plan In AutoCAD File
Description
Luxury Bungalow House Plan In AutoCAD File which provides detail of front elevation, rear elevation, detail of floor level, wood post, metal roofing, siding, aluminum windows.

Uploaded by:
Eiz
Luna
