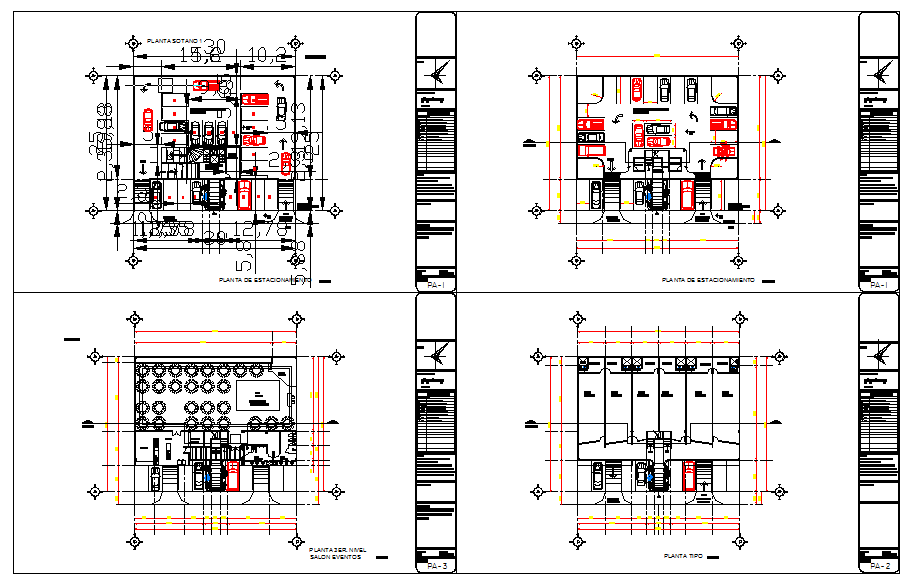Party Hall Plan
Description
This drawing design draw in autocad software. Party Hall Plan Design File, Party Hall Plan Detail file, Party Hall Plan DWG. A function hall, reception hall, or banquet hall is a room or building for the purpose of hosting a party, banquet, wedding or other reception, or other social event.

Uploaded by:
john
kelly
