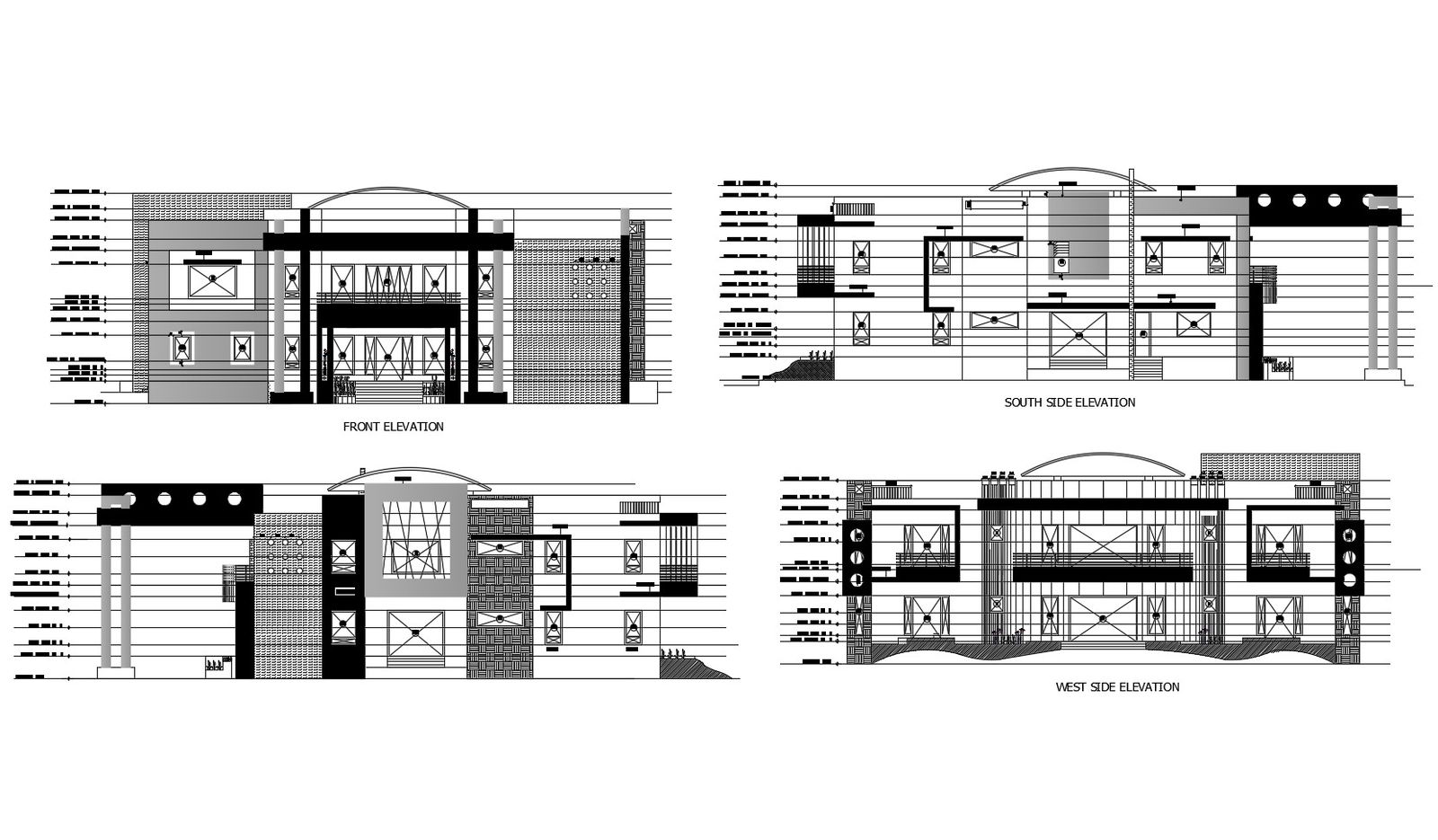Modern Villa Elevation In AutoCAD File
Description
Modern Villa Elevation In AutoCAD File which provides detail of front elevation, north elevation, south side elevation, west side elevation, detail of floor level, detail of doors and windows.

Uploaded by:
Eiz
Luna
