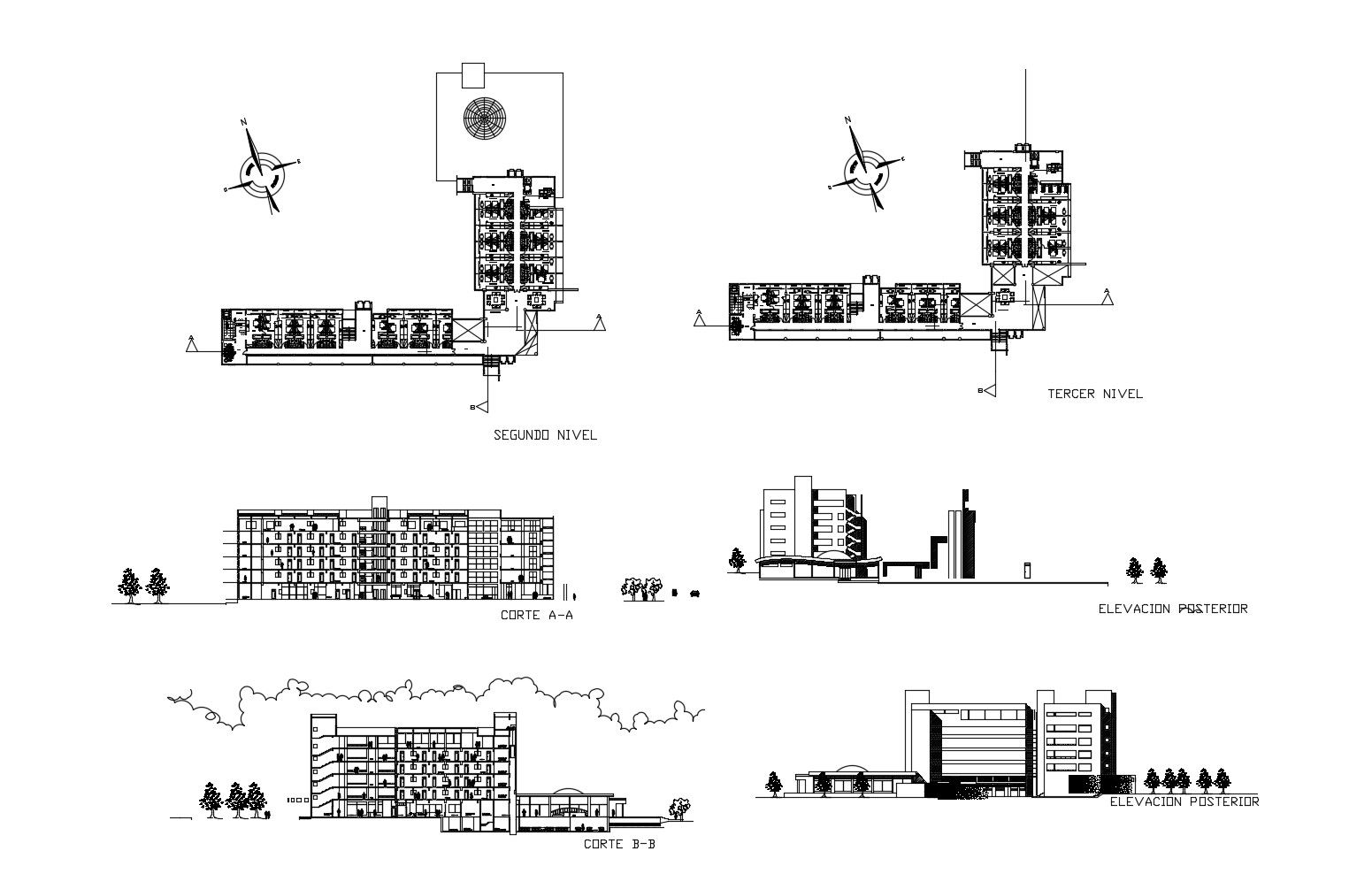Small Hotel Floor Plan In AutoCAD File
Description
Small Hotel Floor Plan In AutoCAD File which provides detail of front elevation, back elevation, different section, detail of floor level, detail of hall, reception area, lobby, restaurant area, rooms, washroom.

Uploaded by:
Eiz
Luna

