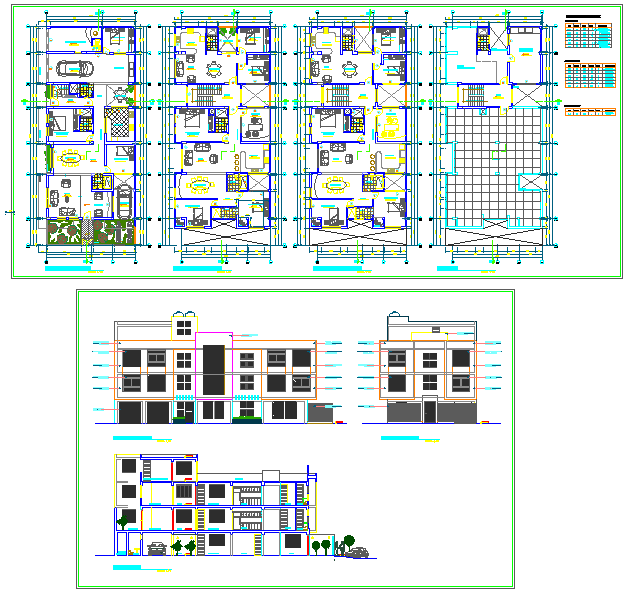Commercial House
Description
Commercial House Design File, Commercial House Download. Sections, elevations, electric layout, plumbing detail and all architecture detail inside. Multi family architecture house design in autocad Formet.

Uploaded by:
Jafania
Waxy
