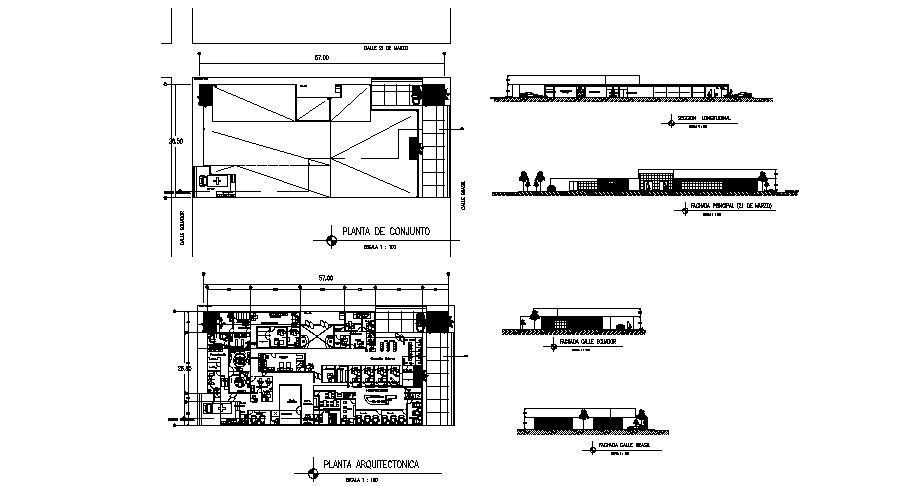Small Hospital Design Layout In DWG File
Description
Small Hospital Design Layout In DWG File which includes detail of consultant room, reception area, passage, different department of the hospital, parking space, garden area. It also gives detail of furniture.

Uploaded by:
Eiz
Luna

