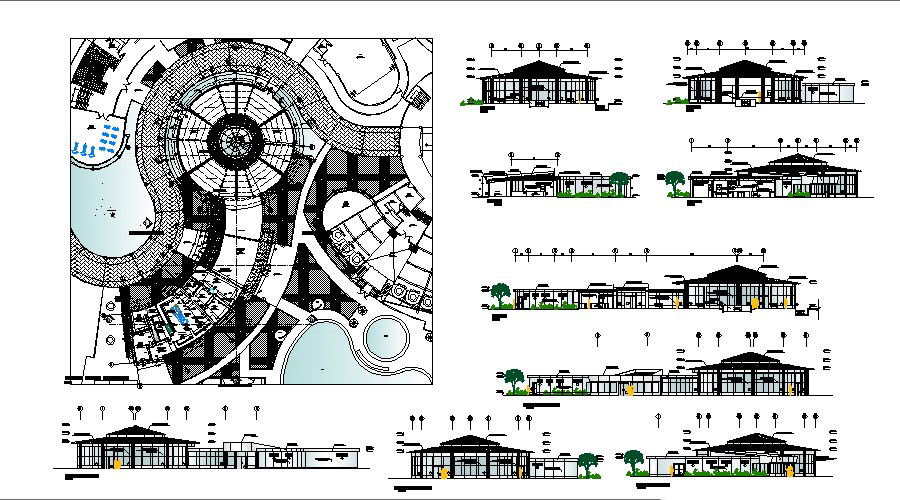Modern Restaurant Design In AutoCAD File
Description
Modern Restaurant Design In AutoCAD File which provides detail of front elevation, side elevation, back elevation, floor level, etc it also gives detail of a top view of the restaurant, garden area, furniture.

Uploaded by:
Eiz
Luna

