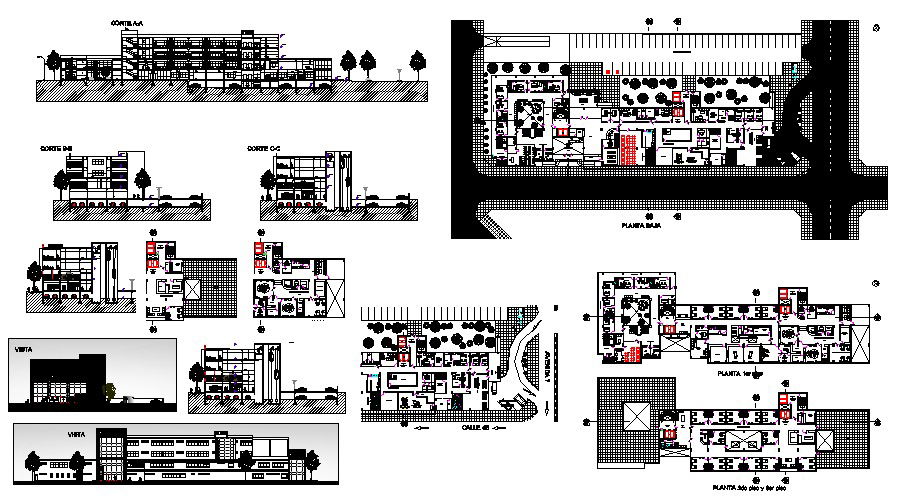Hospital Building Drawing In AutoCAD File
Description
Hospital Building Drawing In AutoCAD File which provides detail of different floor, floor level, front elevation, side elevation, back elevation, different section, details of the different department in the hospital.

Uploaded by:
Eiz
Luna

