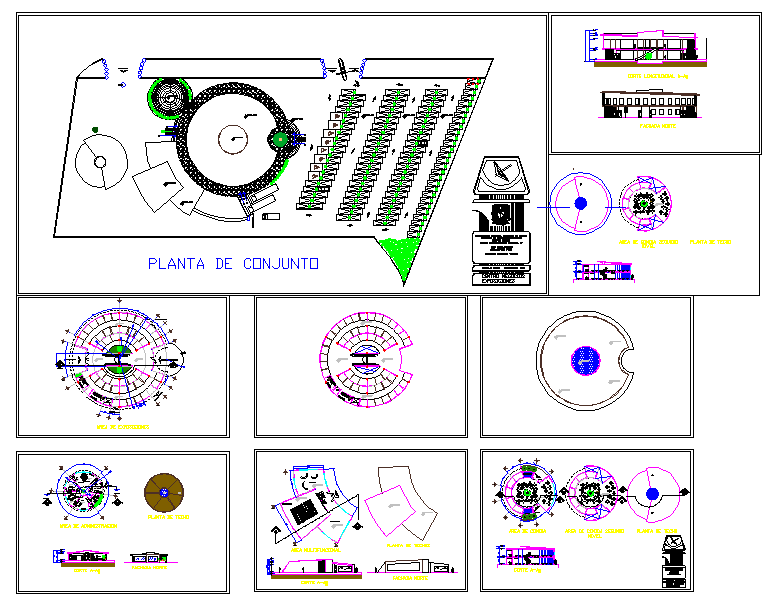Office Design
Description
architecture corporate office, computer desk design, manager office and modern interior of office.Office Design Detail, Office Design Download file, Office Design DWG File. This design Draw In Autocad Software.

Uploaded by:
john
kelly
