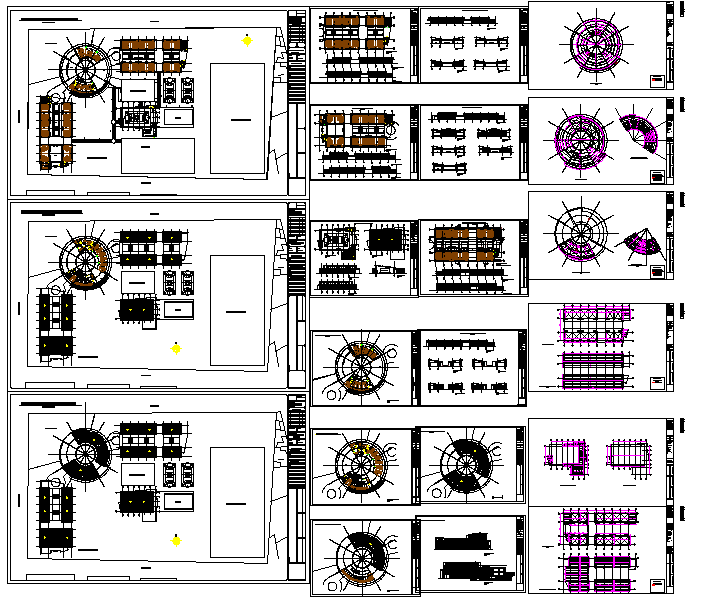Primary School design
Description
This Design Draw In autocad format. The architecture layout plan of all floor, terrace floor plan, roof plan, furniture plan plan, section plan and structure detail of School and Offices plan.Primary School design DWG file, Primary School design .

Uploaded by:
Harriet
Burrows
