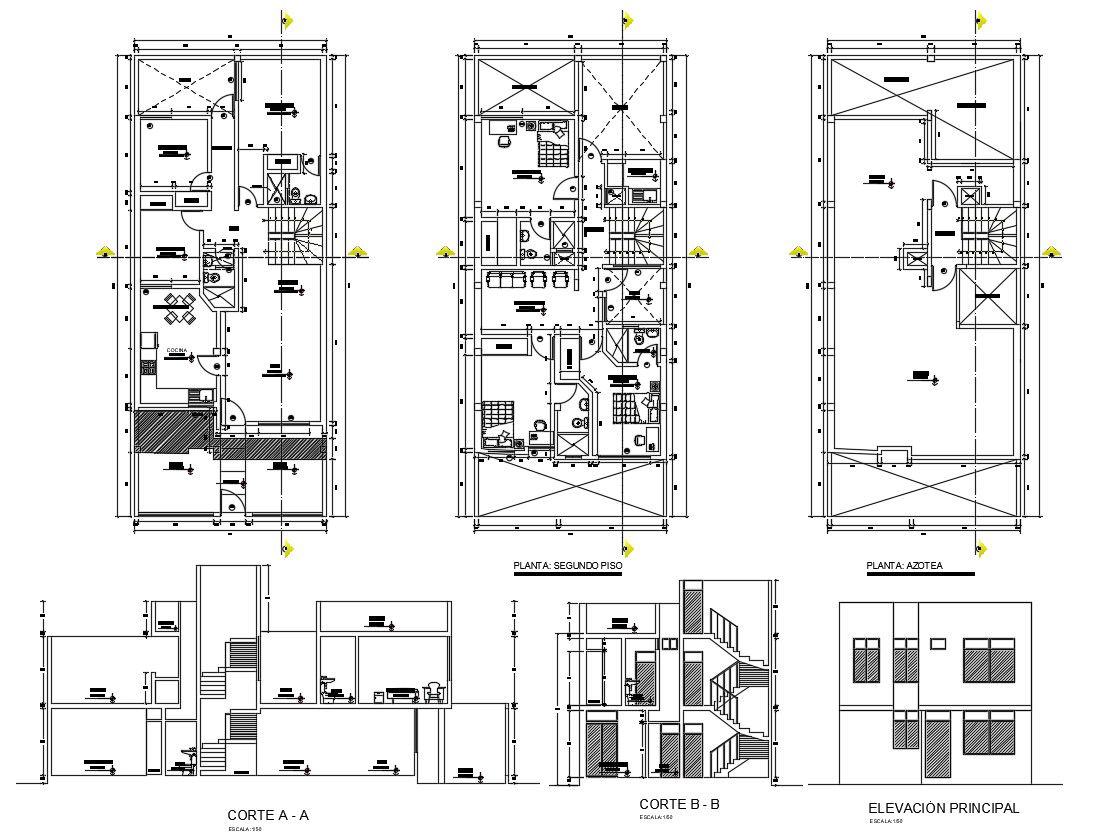2 Storey House Designs With Balcony
Description
2 storey house design dwg file; a drawing showing the dimension detail; along with garden area, living room, bedroom, kitchen, dining area, bathroom, etc it also provides detail of floor level; section plan and elevation design of house building

Uploaded by:
Eiz
Luna
