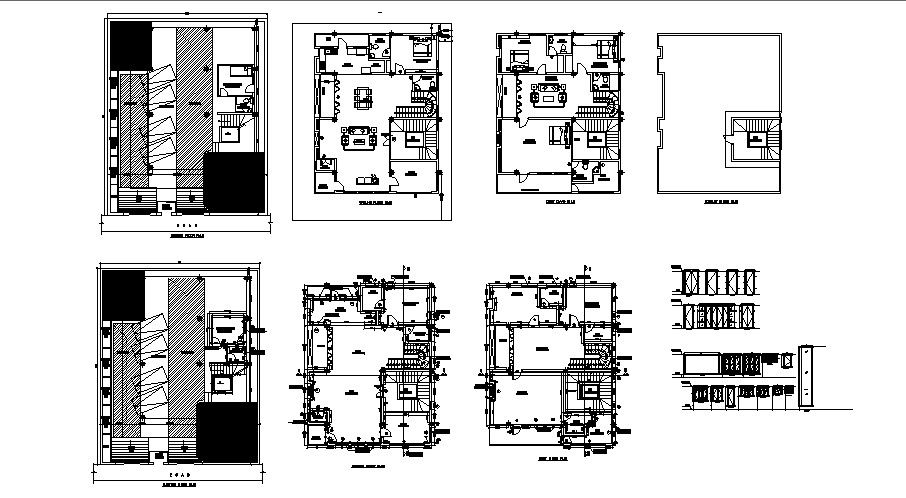Residential Apartment Design
Description
Residential apartment design autocad file; the architecture floor layout plan includes parking plan, terrace floor plan, bedroom, kitchen, dining room, bathroom, toilet, along with all furniture detail.

Uploaded by:
Eiz
Luna

