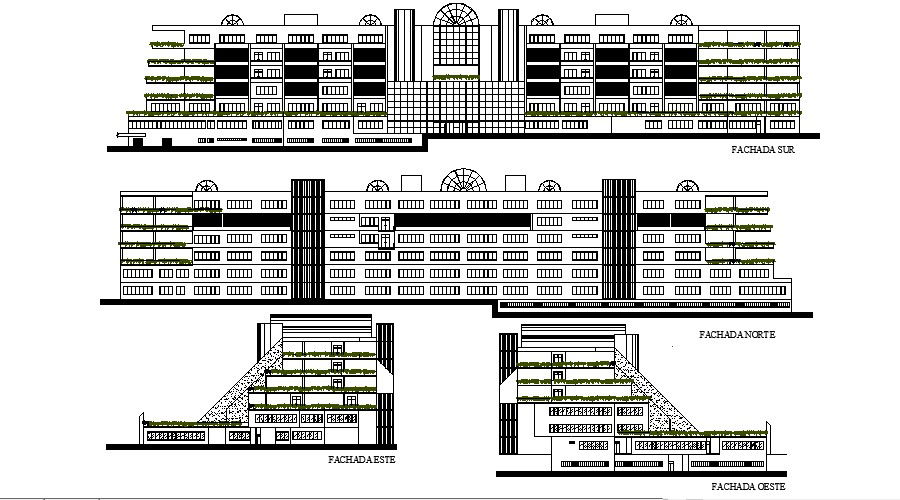CAD File of Corporate Building Elevation Design Model plan files
Description
2d drawing of a multistorey building with elevation design; autocad file includes details of north-facing elevation, south-facing elevation, east-facing elevation, west-facing elevation, and also gives the outer side design of the building.

Uploaded by:
Eiz
Luna
