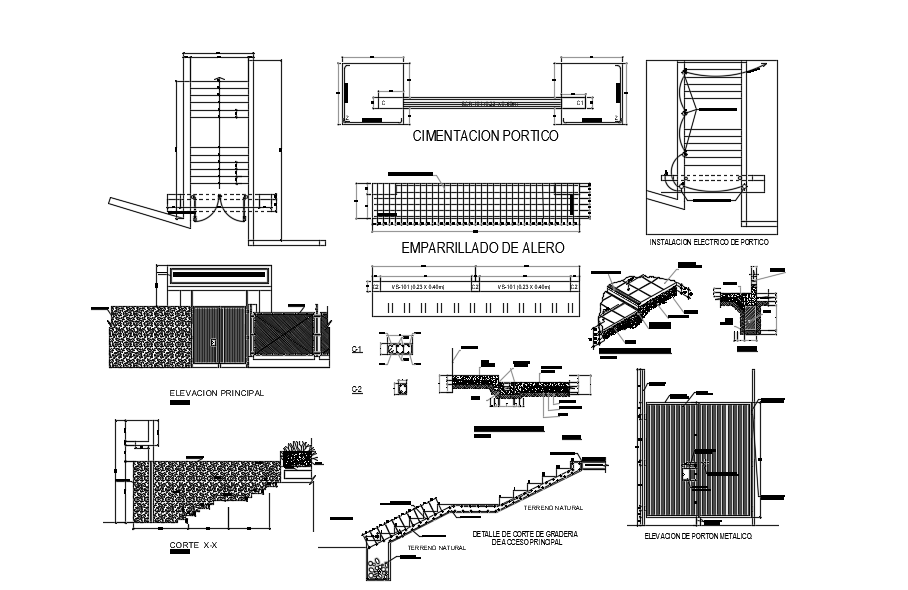Download AutoCad file of foundation structure plan
Description
Download Autocad drawing of foundation structure plan includes electric layout, column, and footing plan, section plan, and elevation design; download dwg file and get more detail about foundation plan

Uploaded by:
Eiz
Luna

